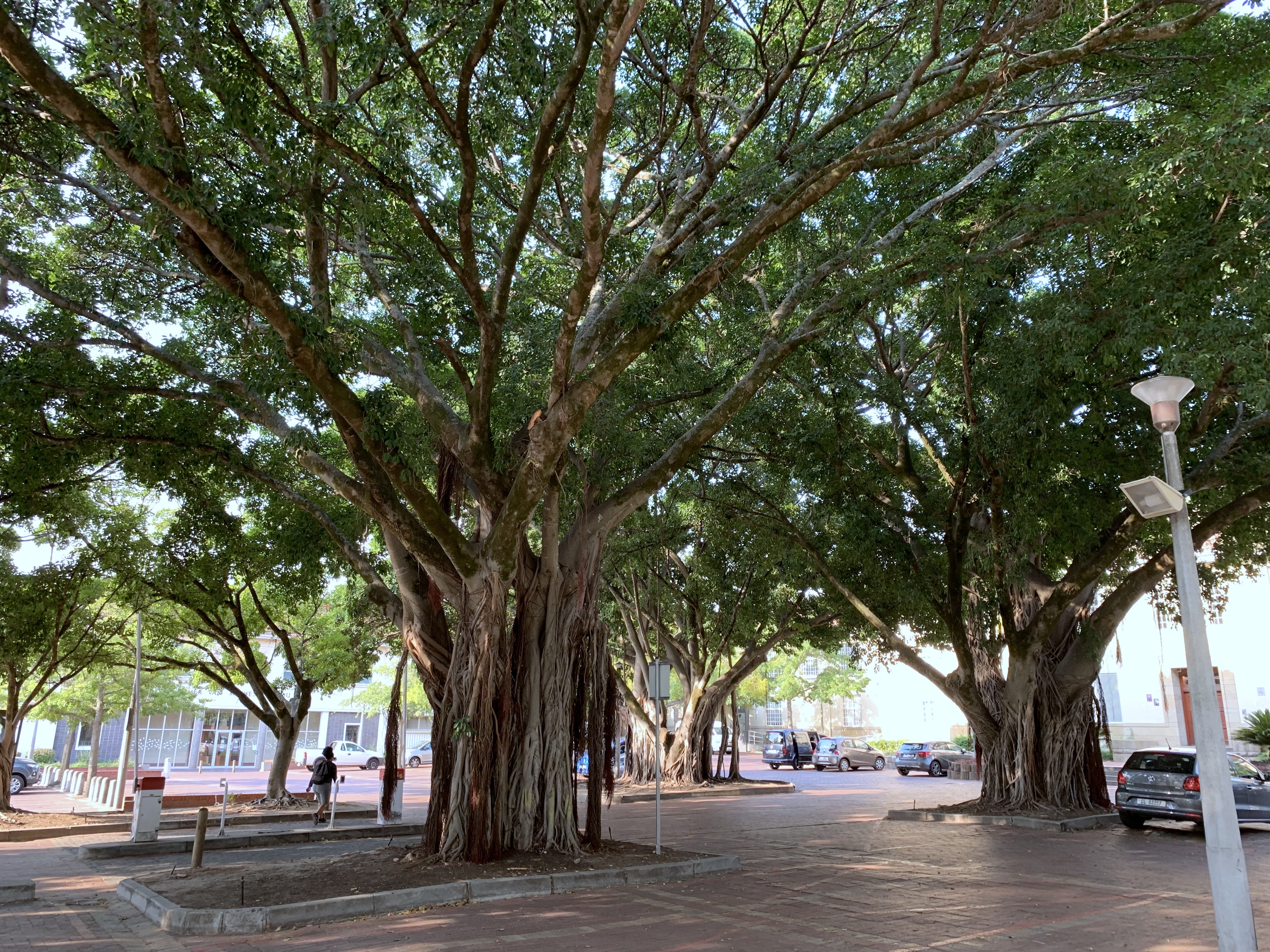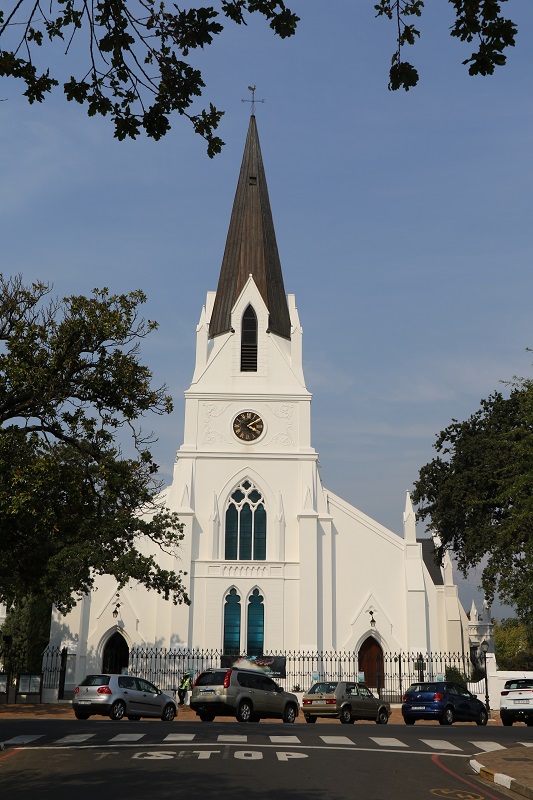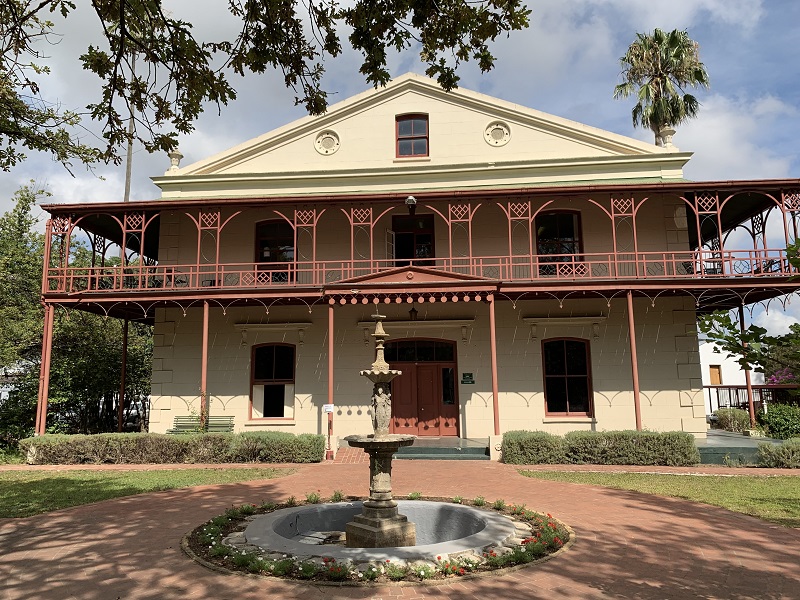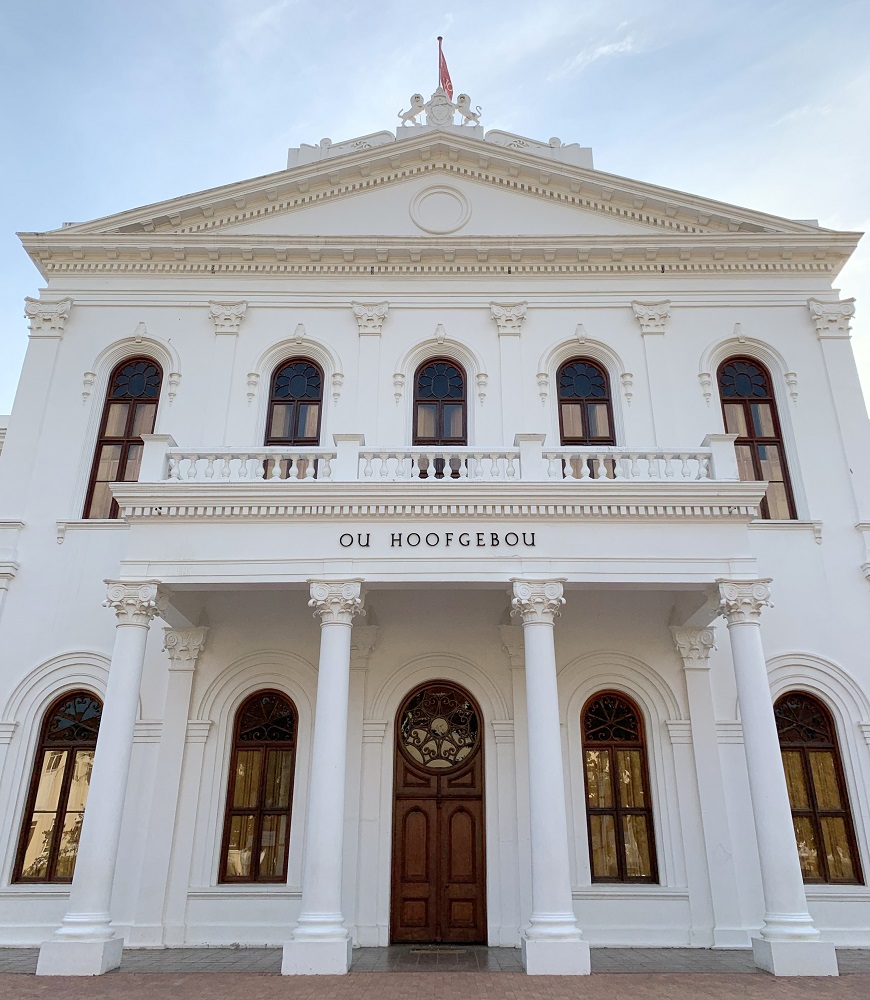I walked around Altstadt (Old City) and Hafencity today.
There is still a lot of new construction going on in Hafencity.
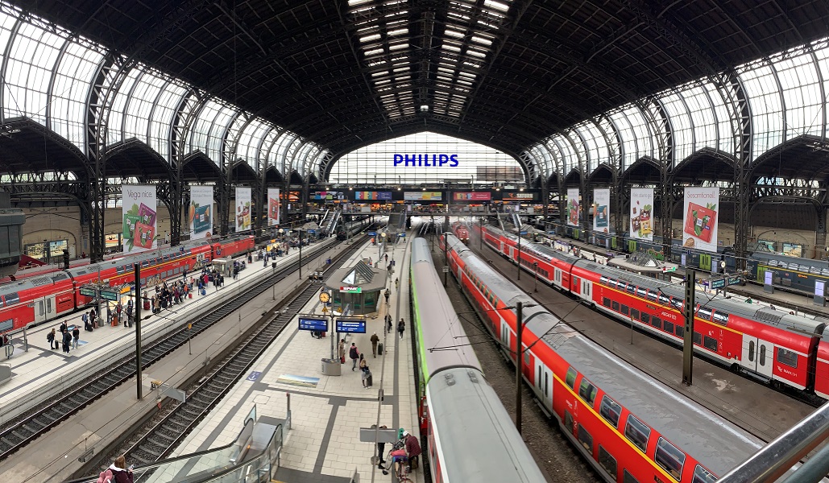
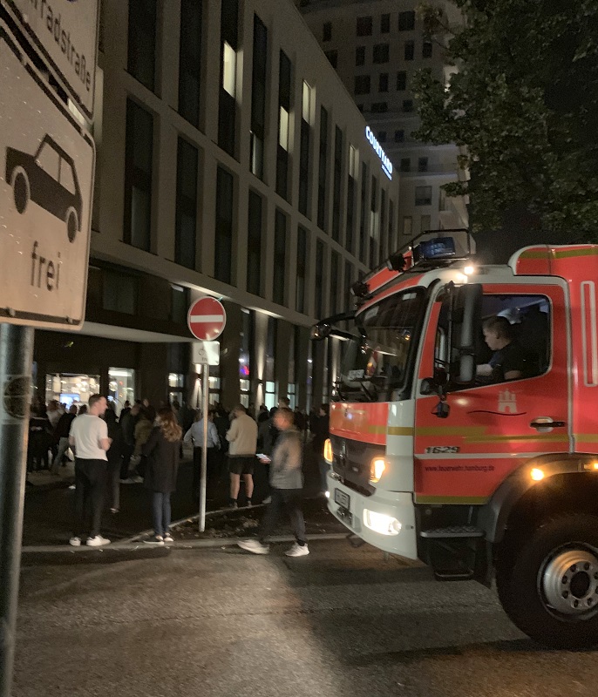
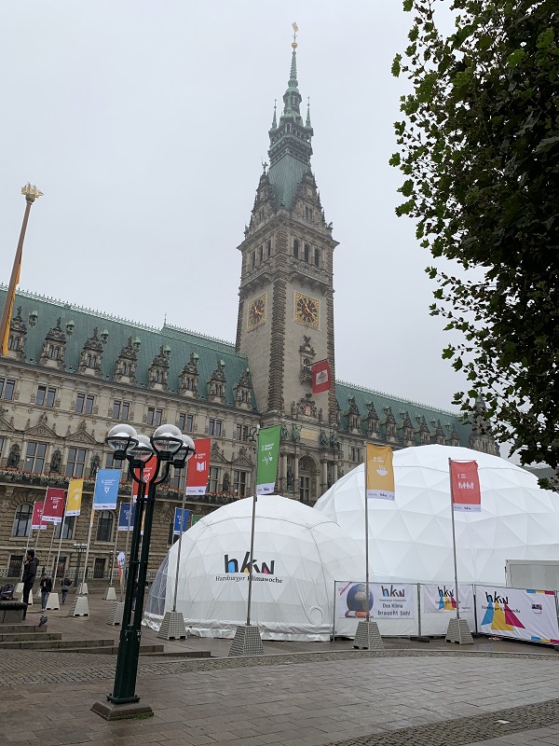
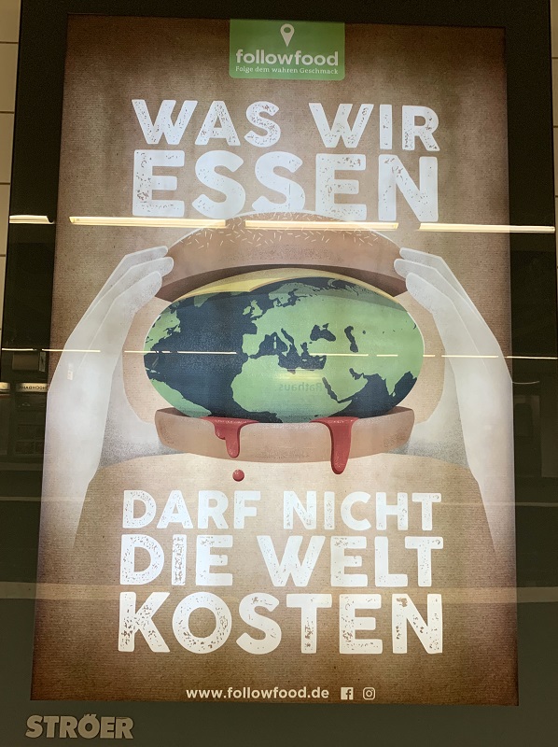
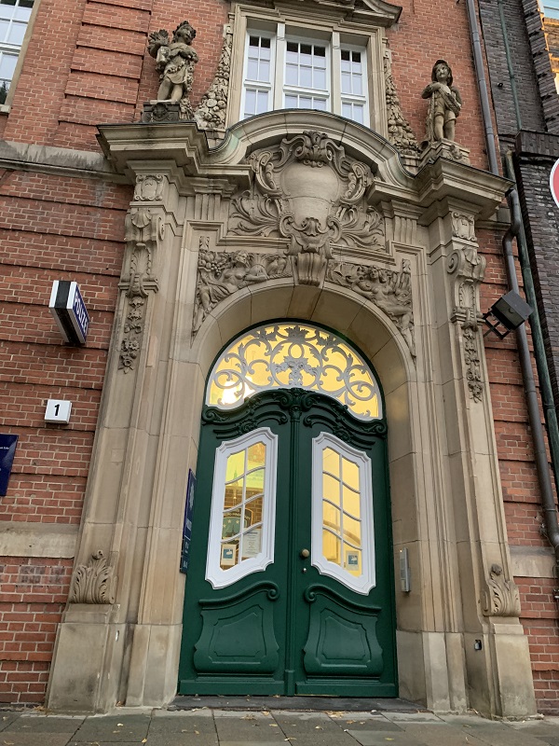
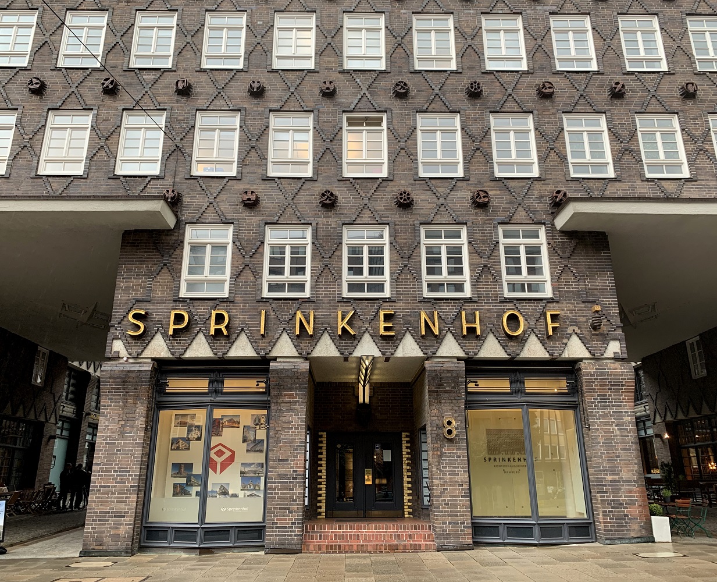
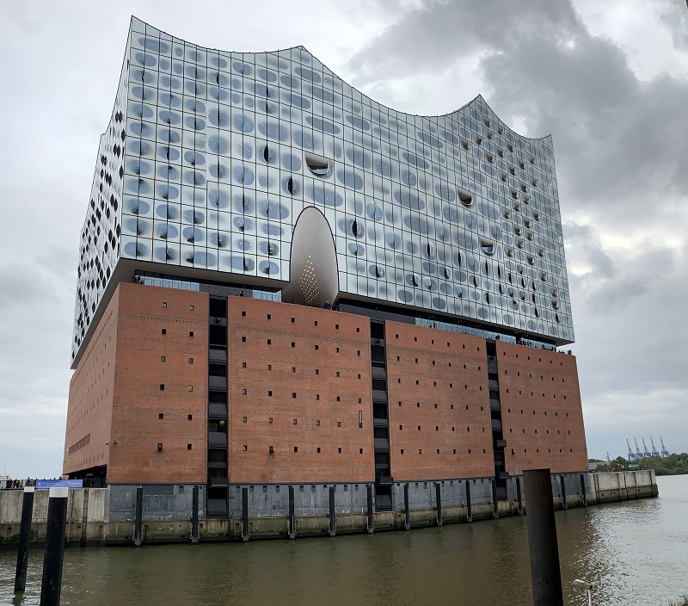
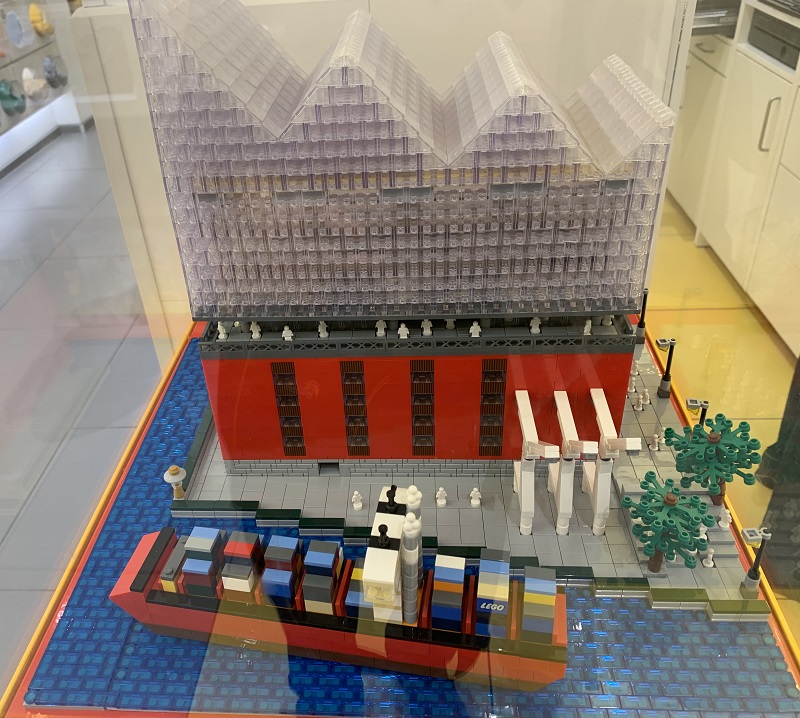
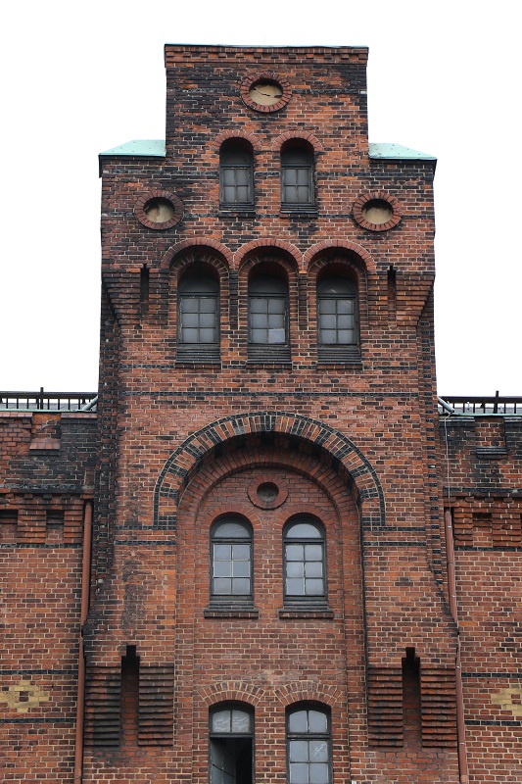
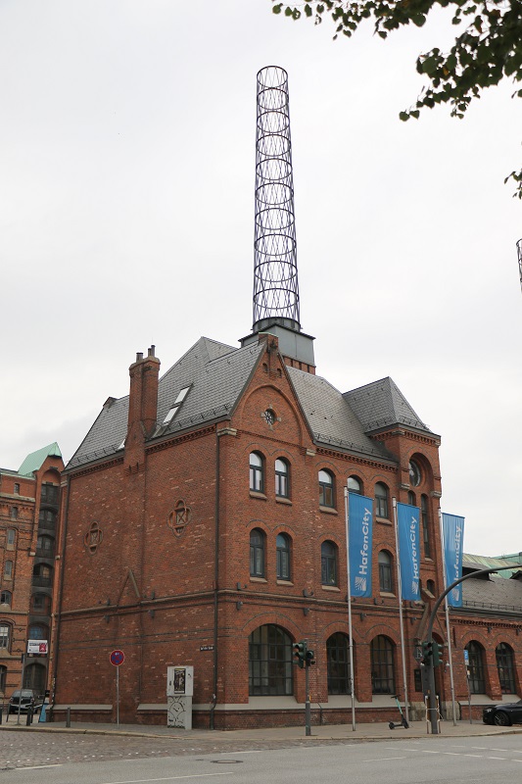

a weblog of whereabouts & interests, since 2010
I walked around Altstadt (Old City) and Hafencity today.
There is still a lot of new construction going on in Hafencity.










The highlight of my day was to walk around the Chilehaus (Chile House) building, inside and out, and admire it.
From Wikipedia: The building was designed by the architect Fritz Höger and built between 1922 and 1924. It was commissioned by the shipping magnate Henry B. Sloman, who made his fortune trading saltpeter from Chile, hence the name Chile House.
It is an exceptional example of the 1920s Brick Expressionism style of architecture. The Chilehaus building is famed for its top, which is reminiscent of a ship’s prow, and the facades, which meet at a very sharp angle at the corner of the Pumpen- and Niedernstrasse.
It was a long night & day of travel, but I made it into Hamburg early Tuesday evening without too much trouble.
The 5 hr train ride proved to be little long after that 11 hr red-eye flight into Amsterdam, but hey – now I will know better next time.
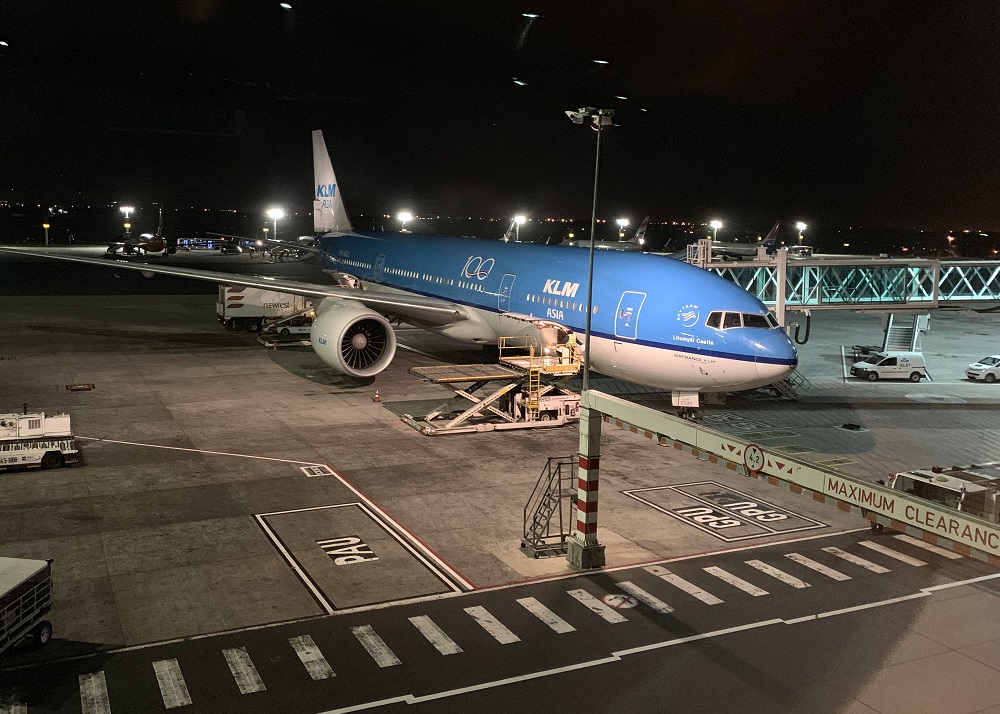
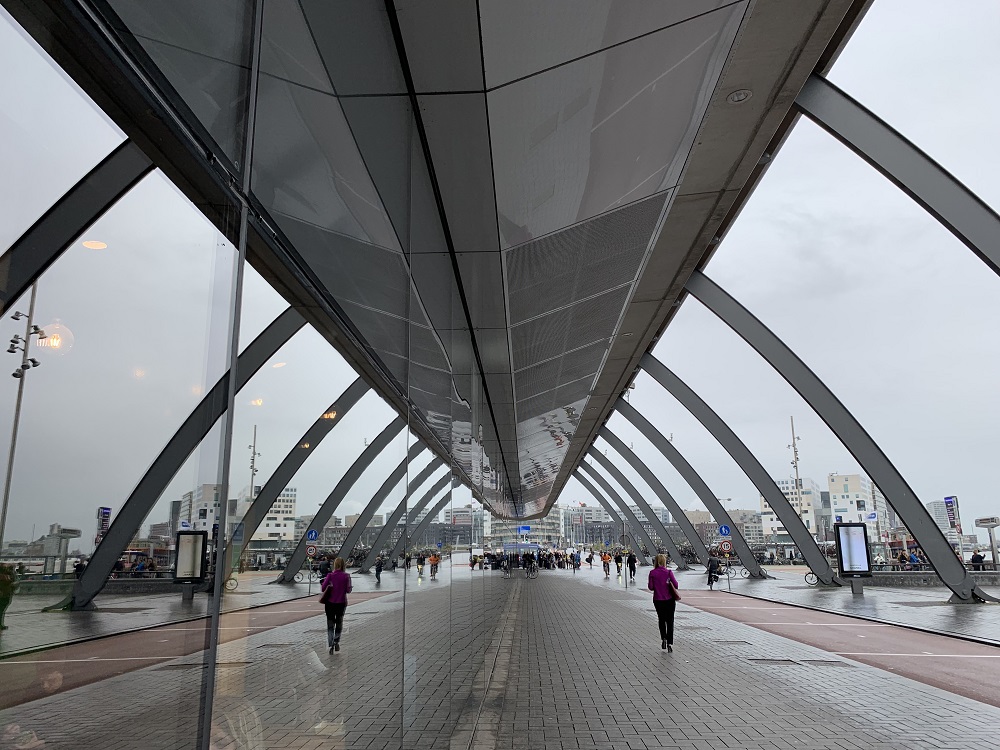

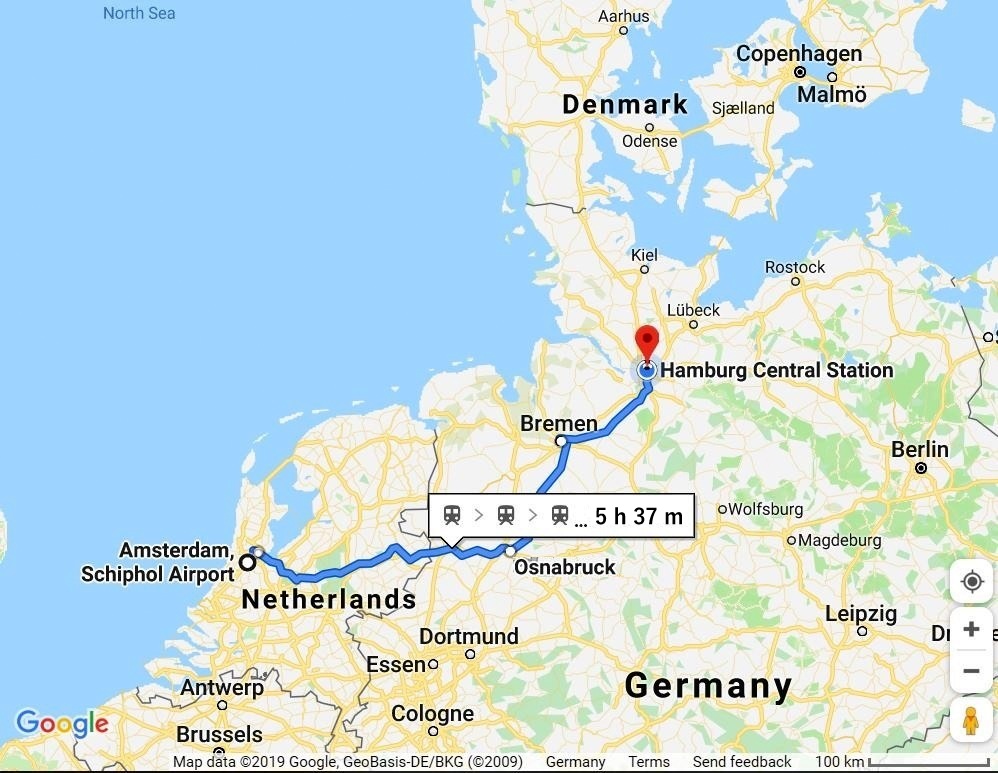
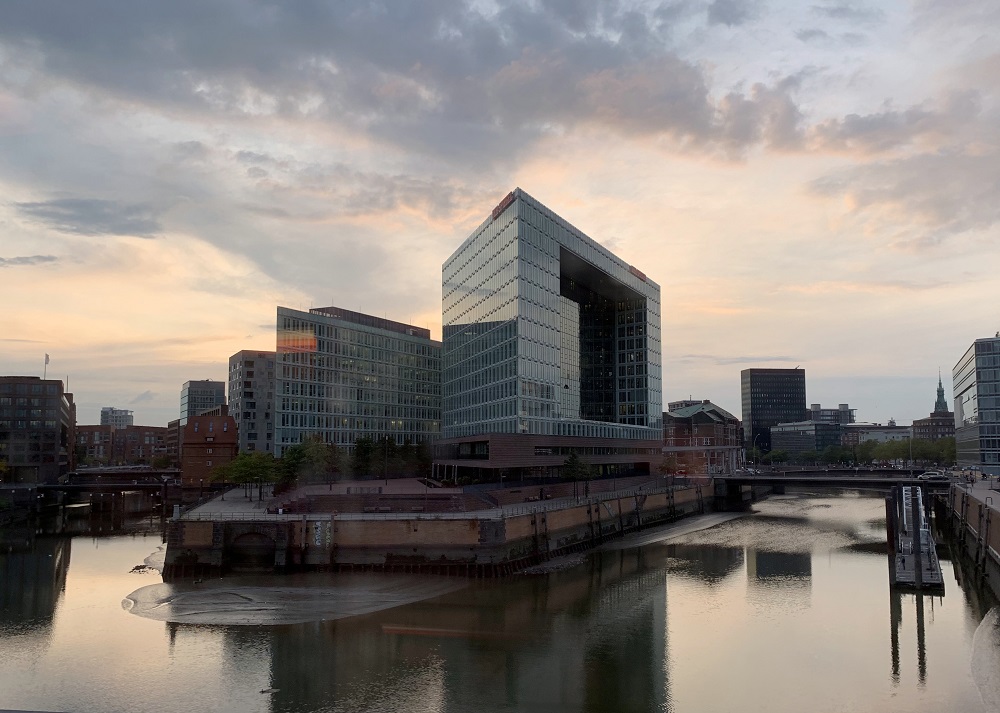
I spent a little time in the Cape Town branch of the National Library of South Africa today.
I was hunting down some of my favorite childhood books and magazines copies, but it turned out to be harder than I thought it would be.
I had all the information handy, gleaned from their online catalog. The public is not allowed in that section of the library, though – so the librarian had to retrieve the books for me.
Alas, the book I wanted most, could not be found immediately. They will let me know if they have it.
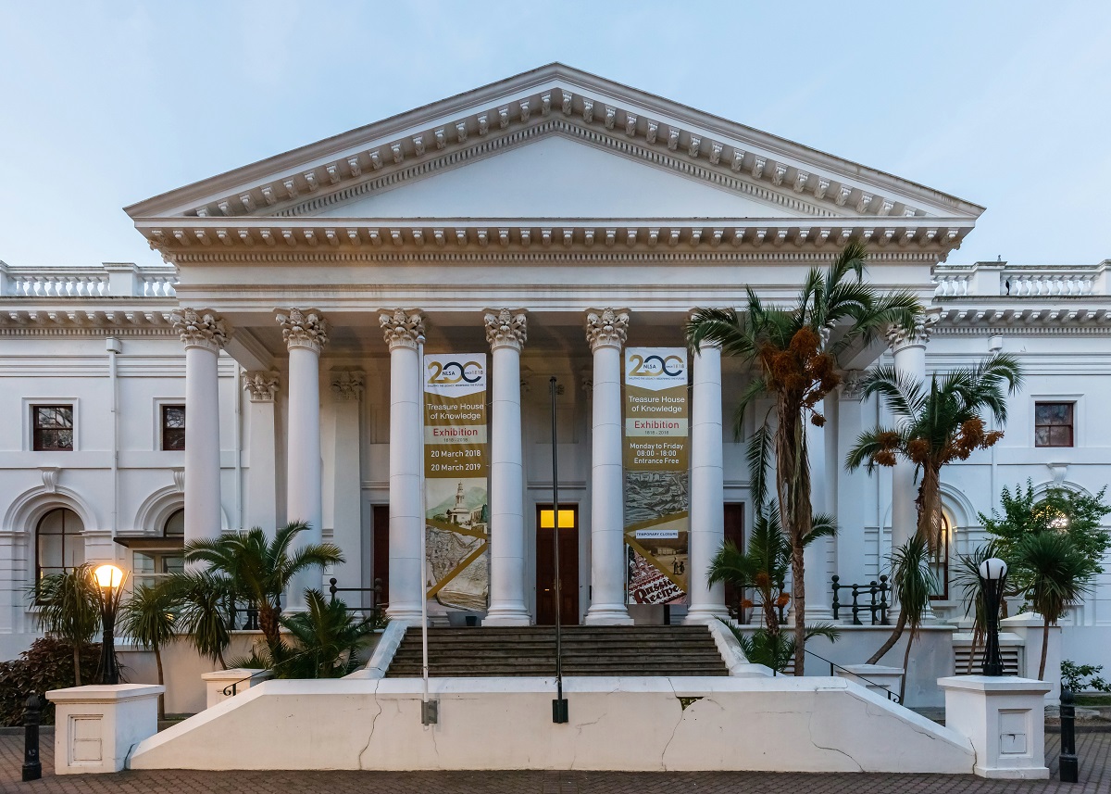
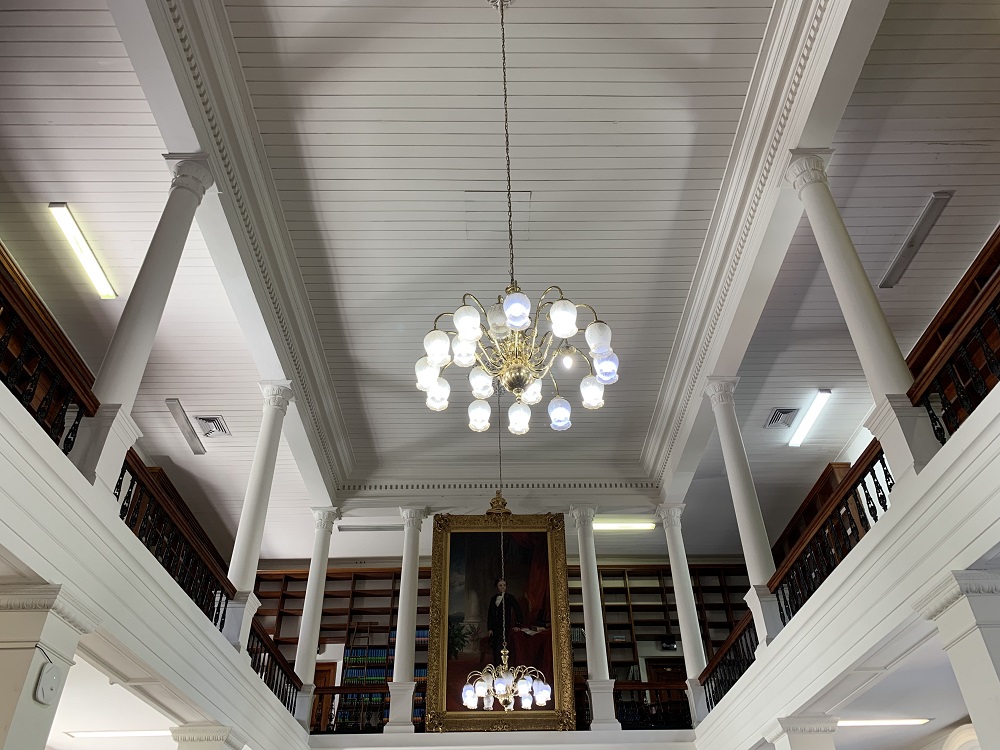
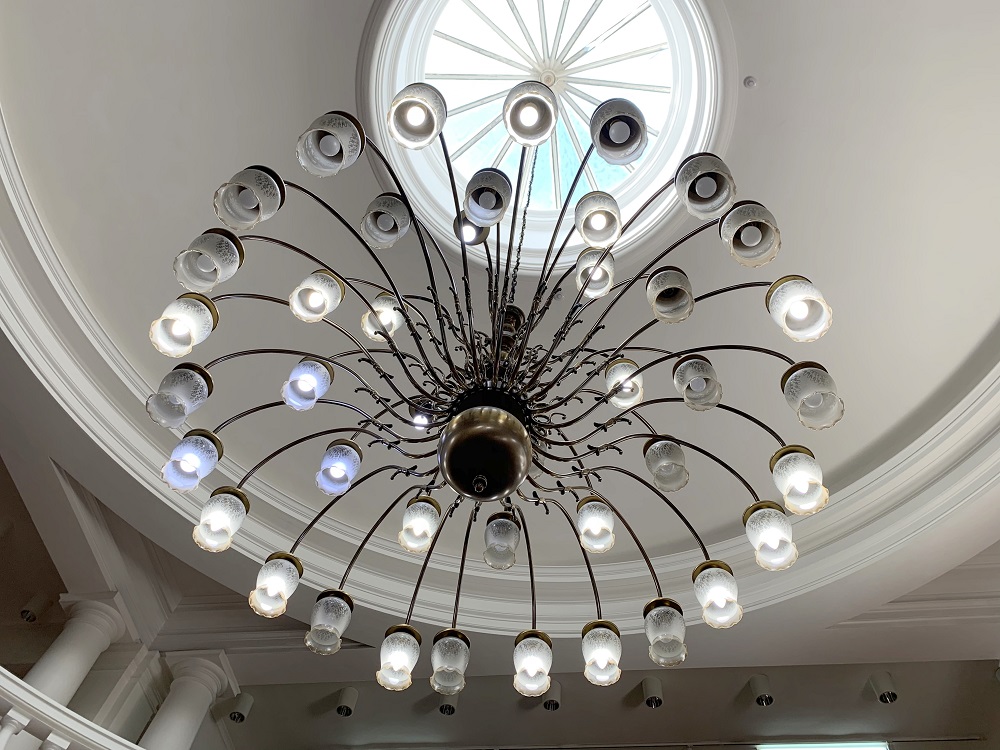
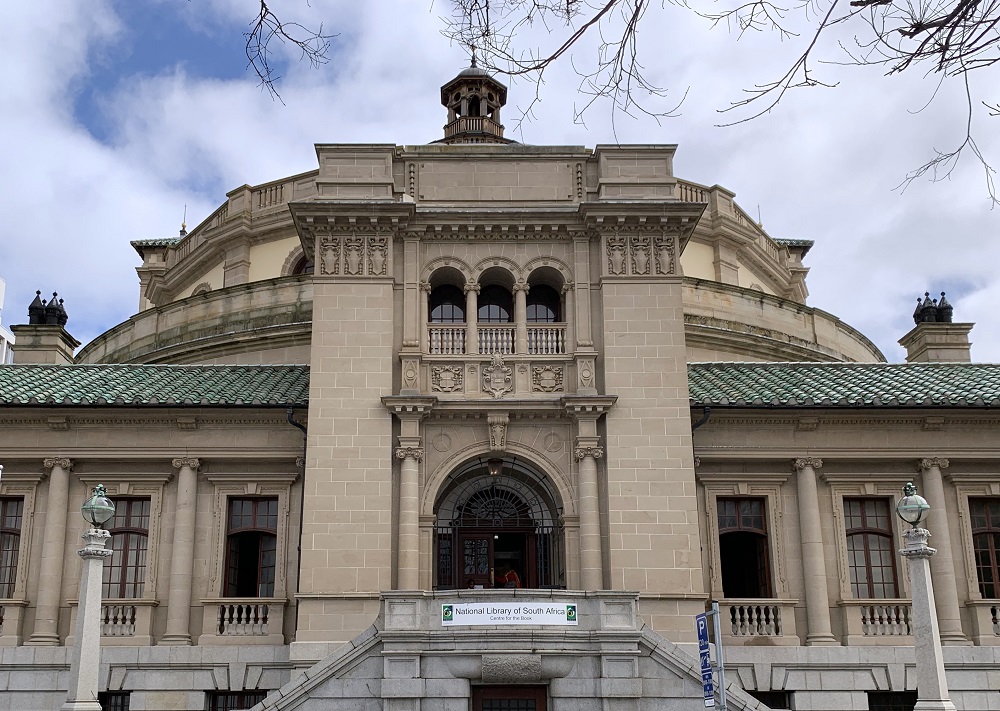
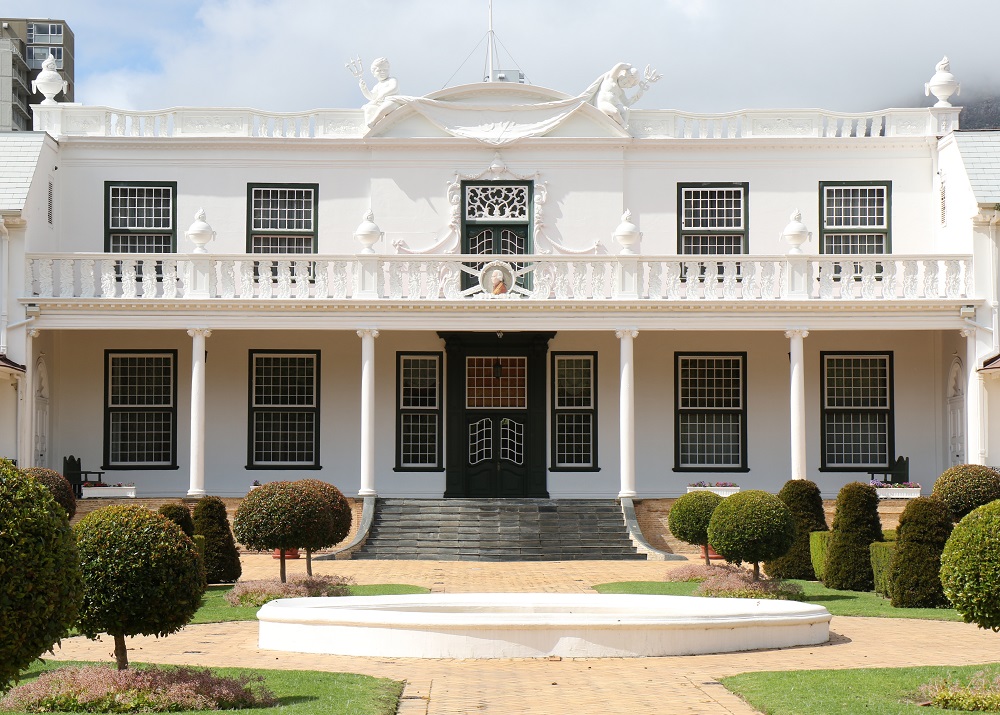
I was in Stellenbosch today and took a few pictures (of course).
Here is a little bit of the town’s Cape Dutch Period origins and history, from a 2015 post.
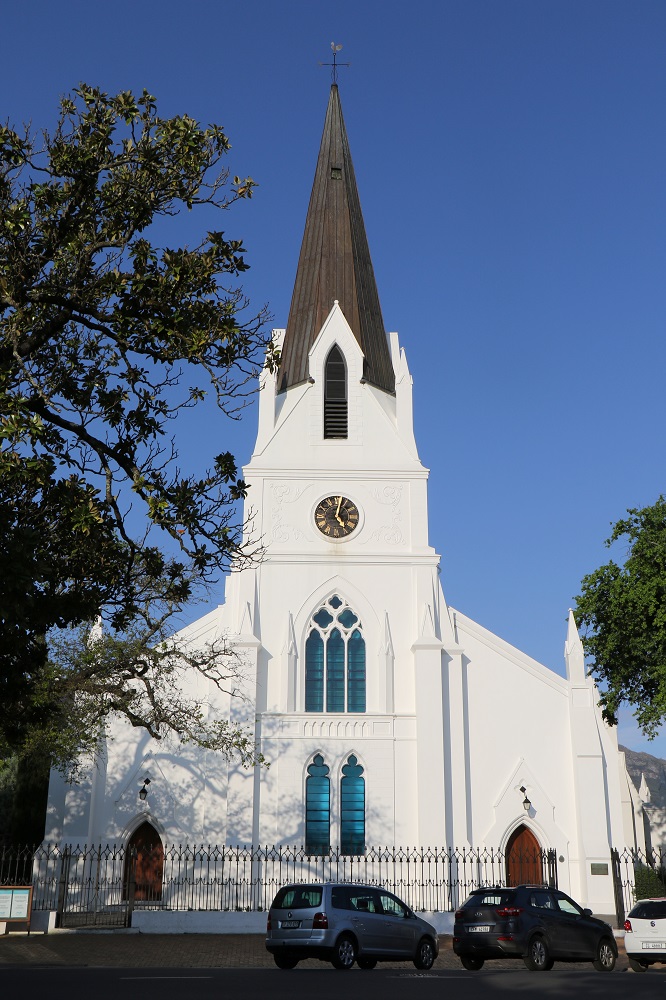
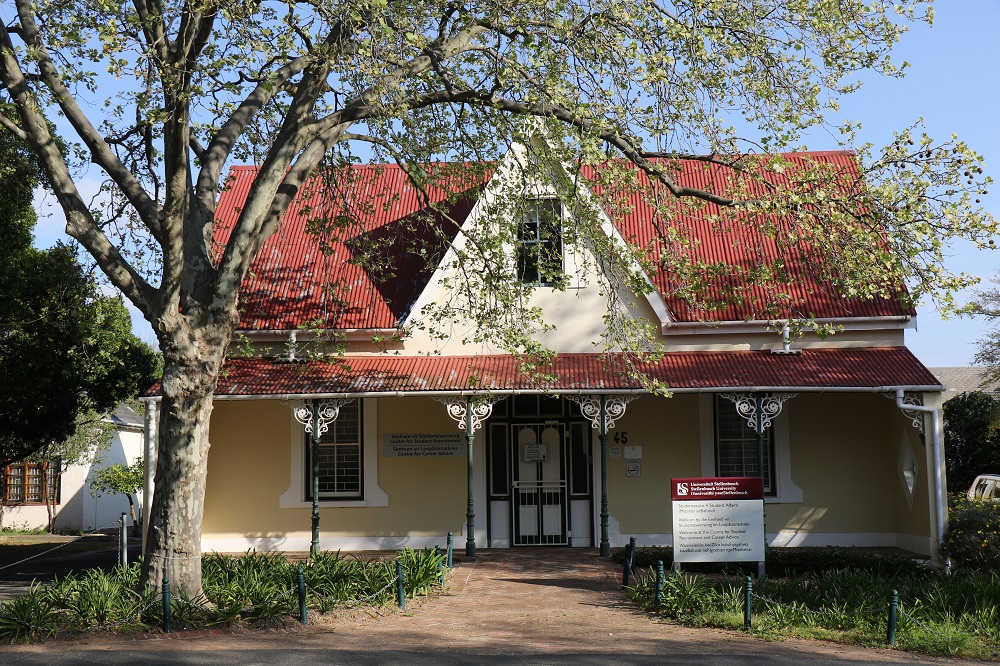
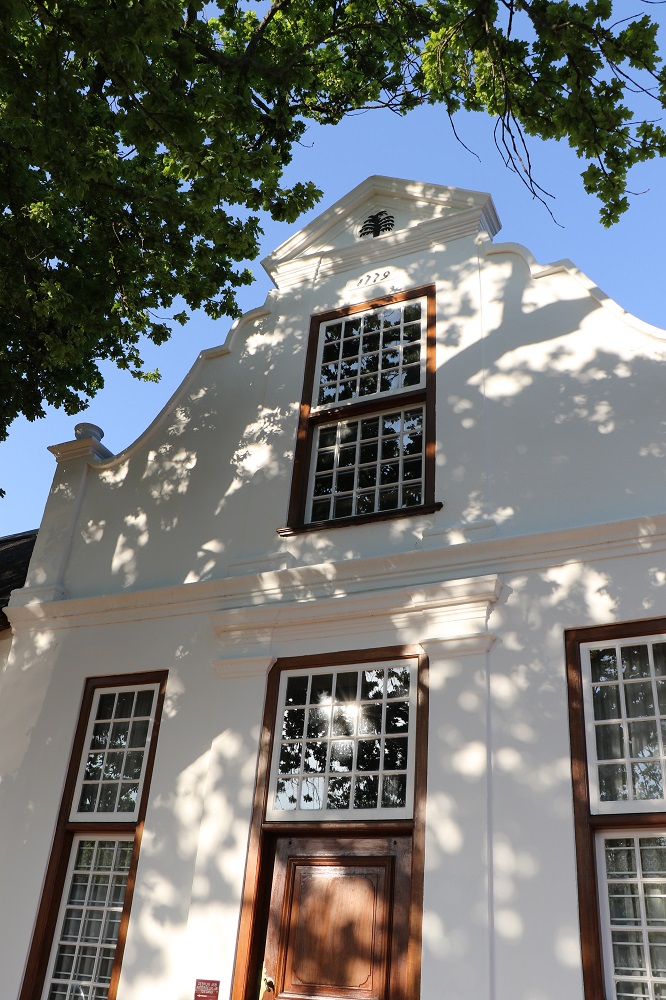
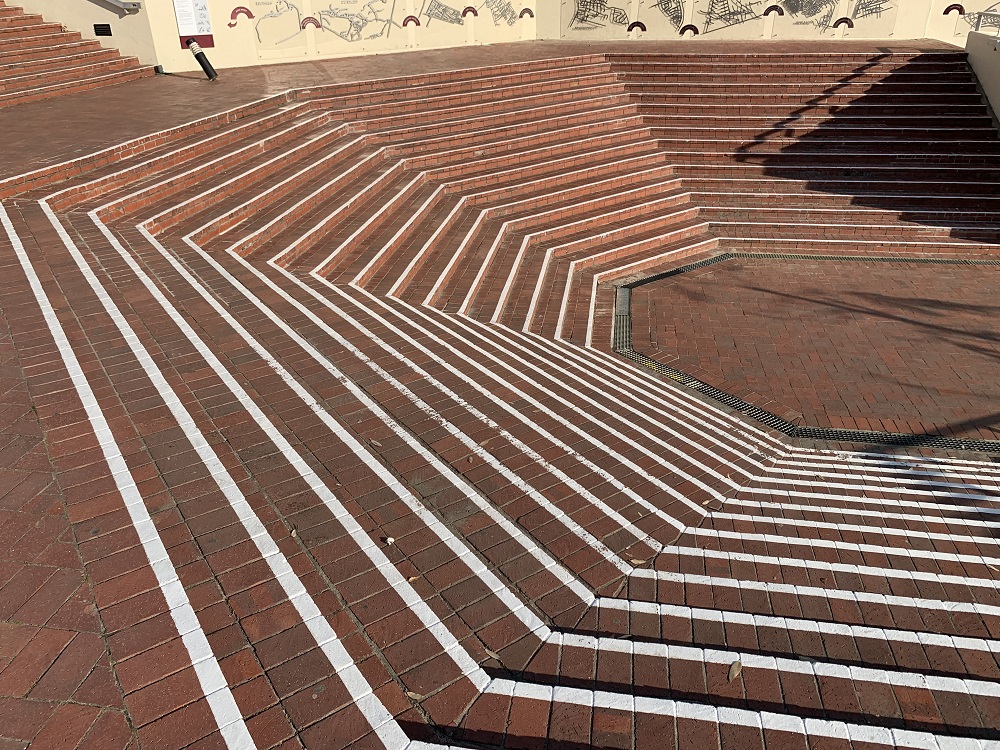
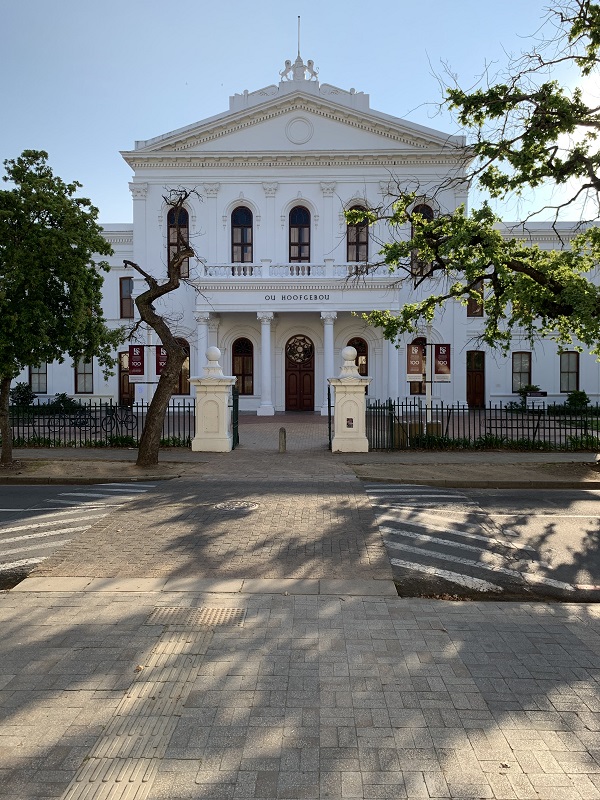
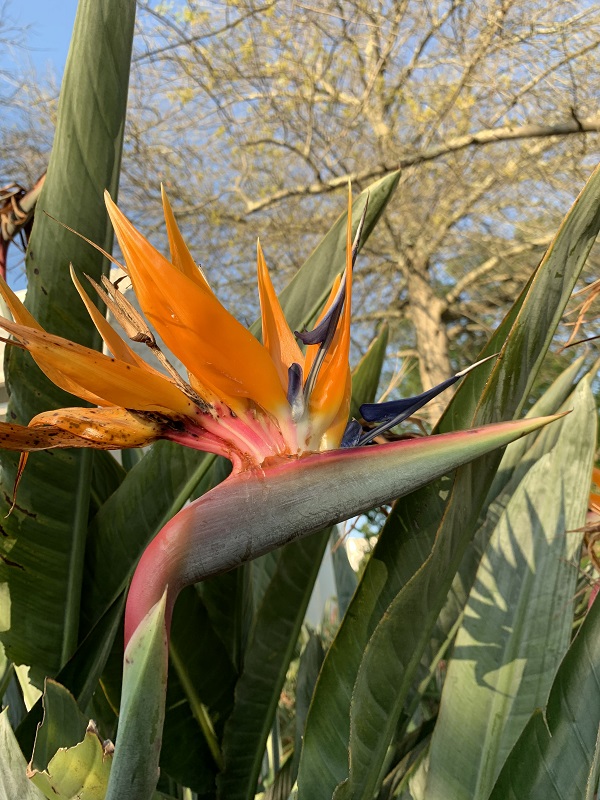
The construction of the Rainier Square Tower has topped out at its designated 58 stories. At 850 ft (260 m) tall, it is now the city’s second tallest tower — bested only by the 1982 Columbia Center at 937 ft (285 m).
I walked around Rainier Square Tower today and took these pictures.
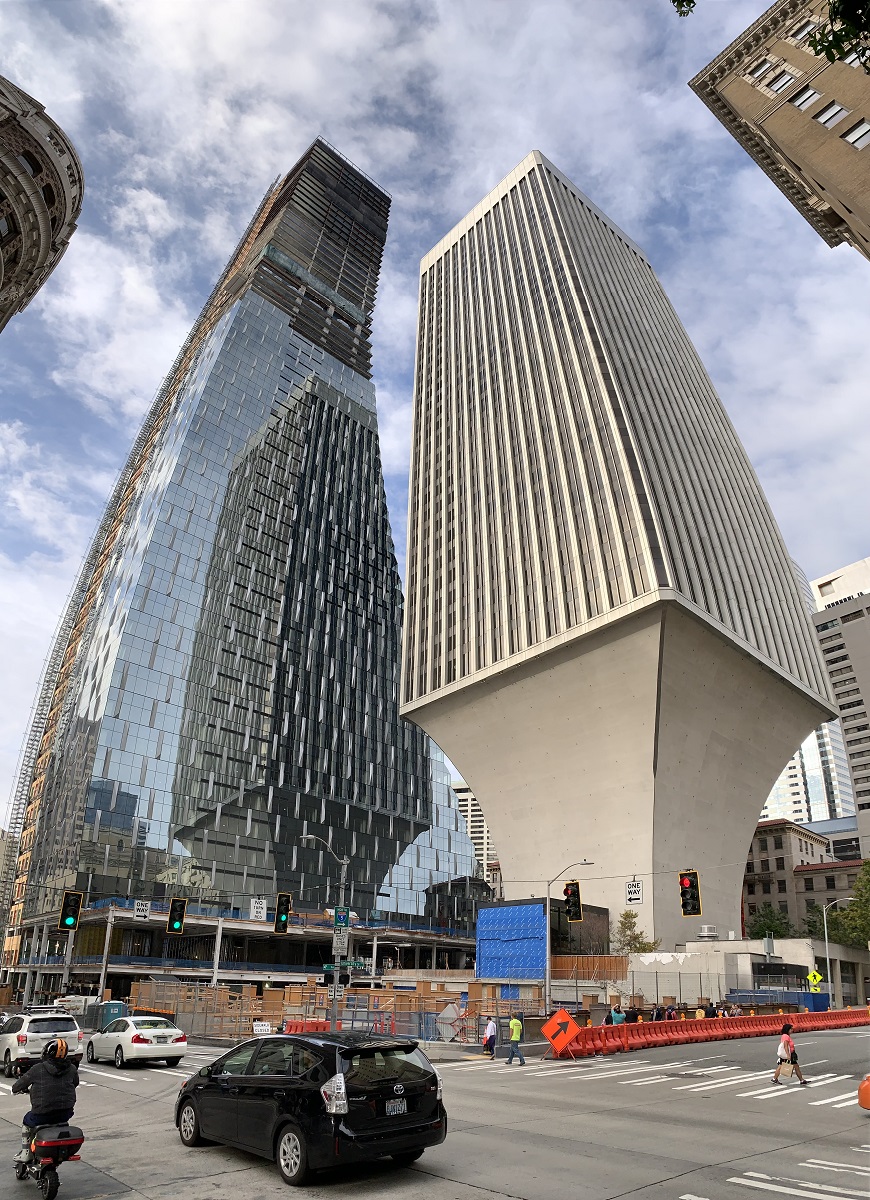
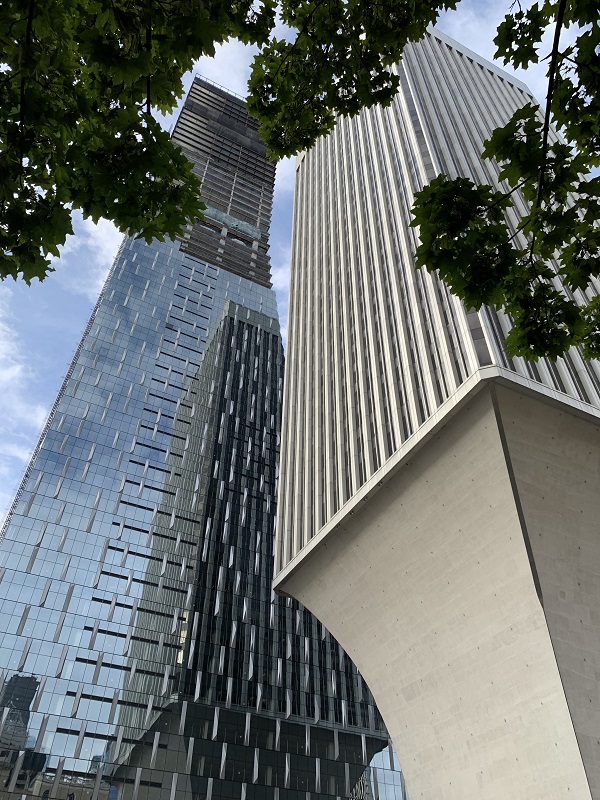
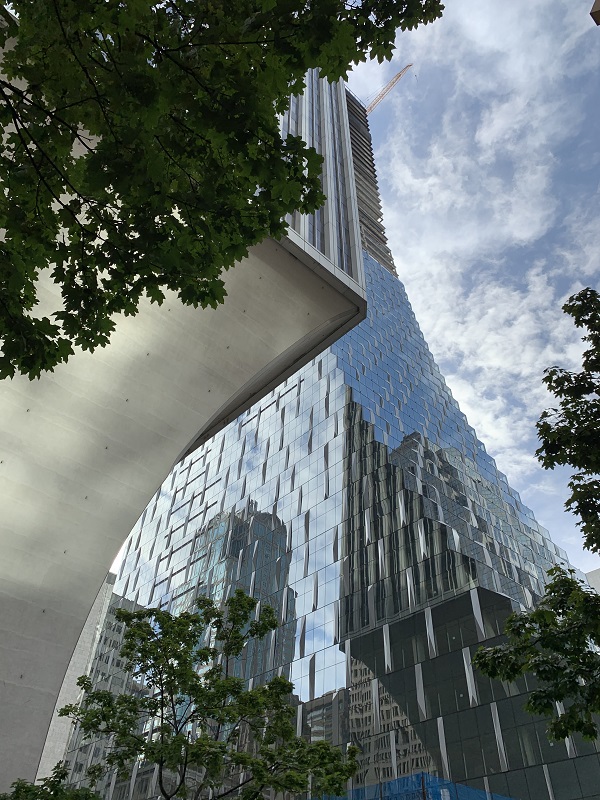
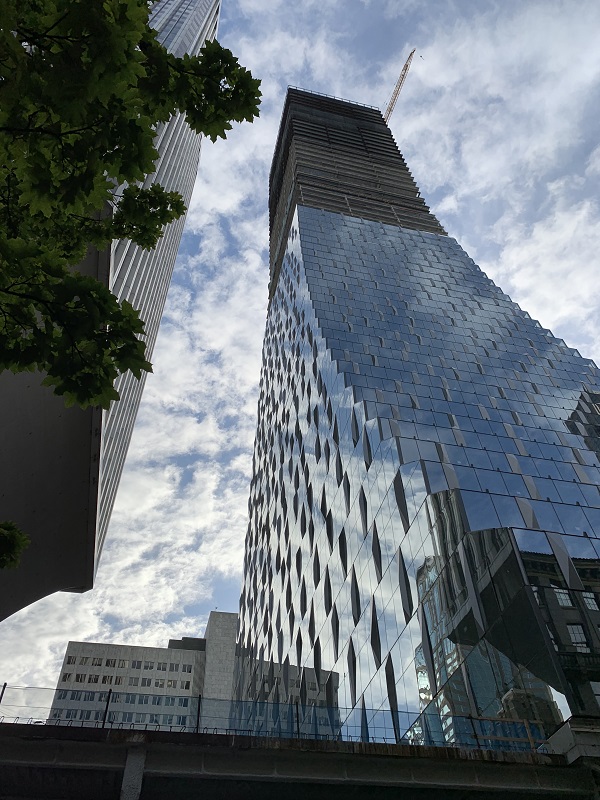

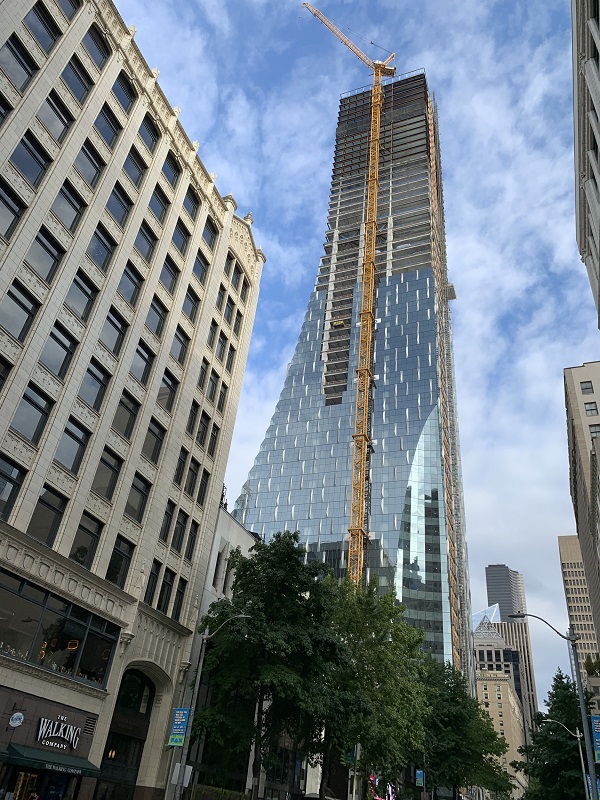
My Sunday afternoon walk in the Denny Triangle was thwarted a little by a rain shower. I did get a few pictures of the newest Amazon buildings that are almost completed, though.
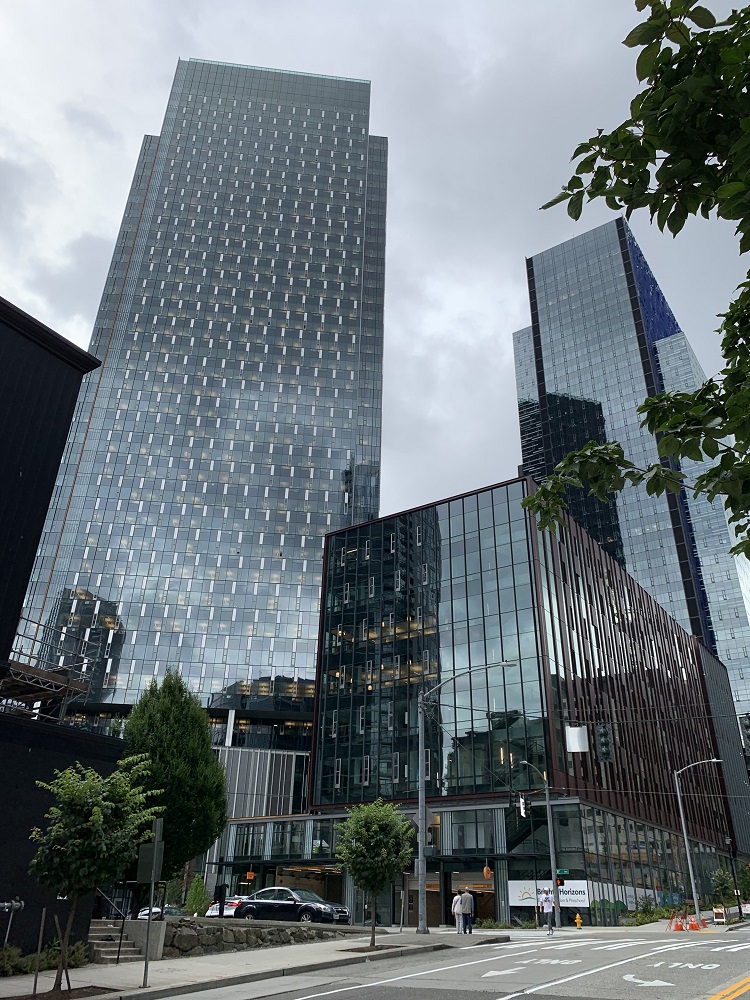
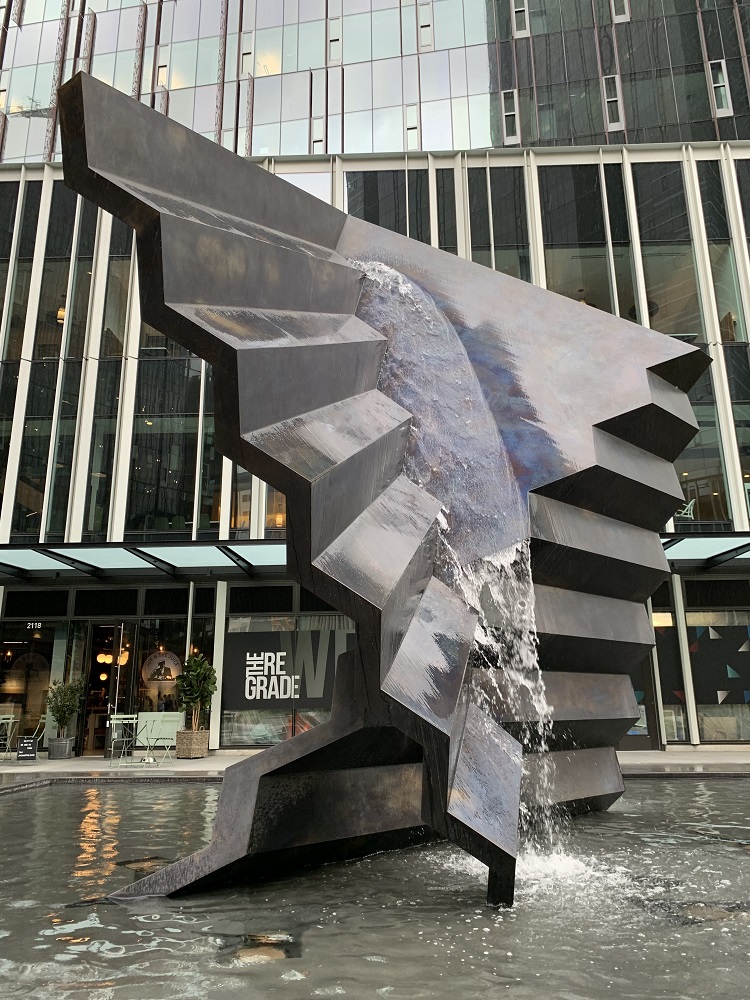
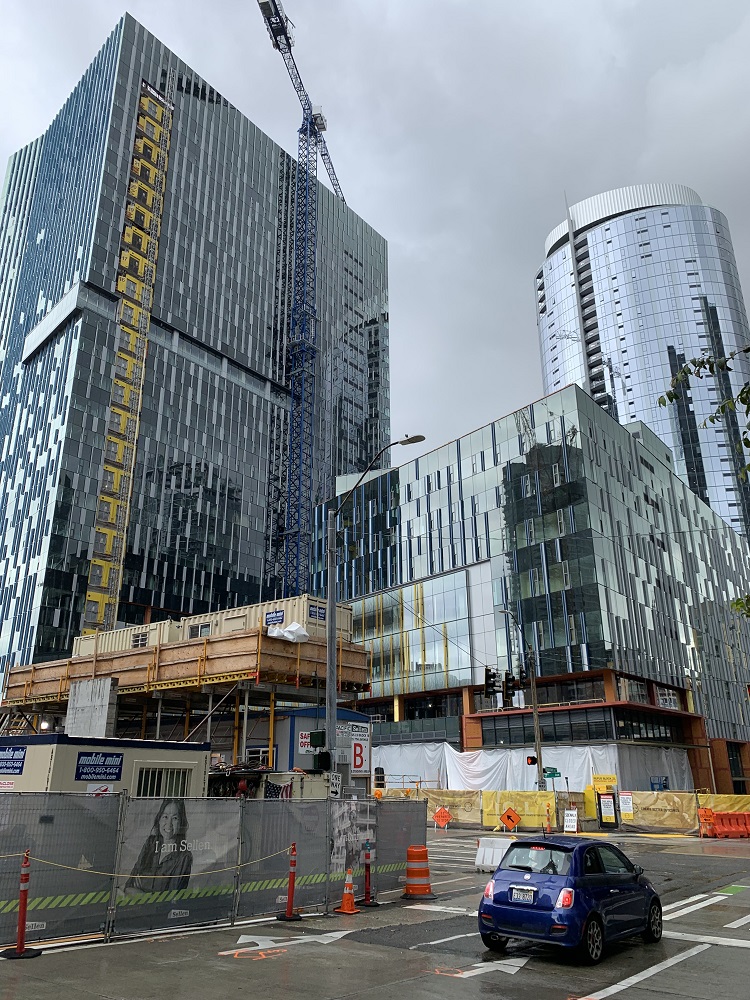
The construction crews are making good progress on the three new apartment buildings by the Capitol Hill train station.
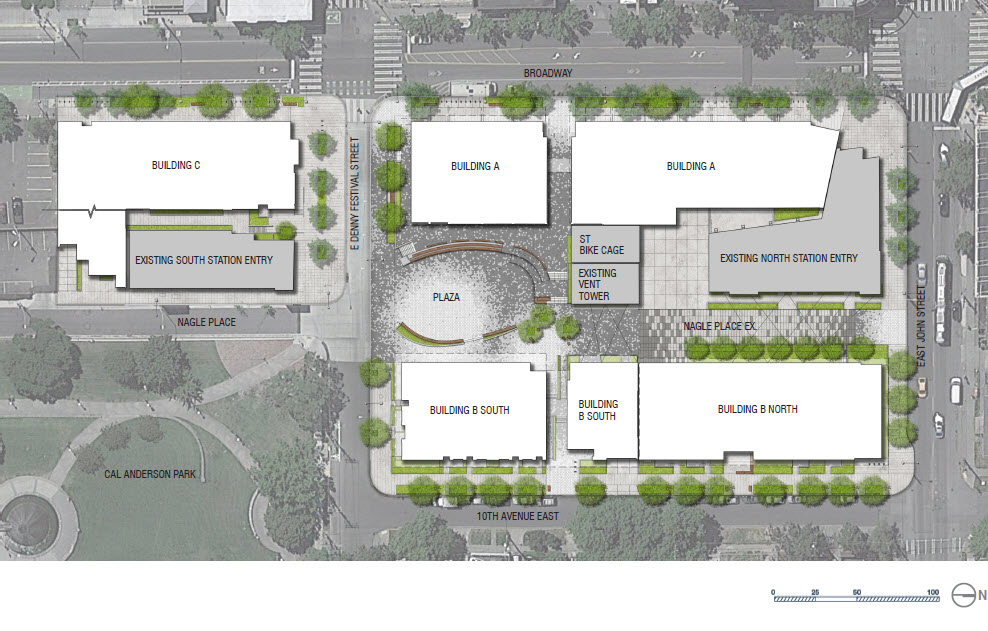
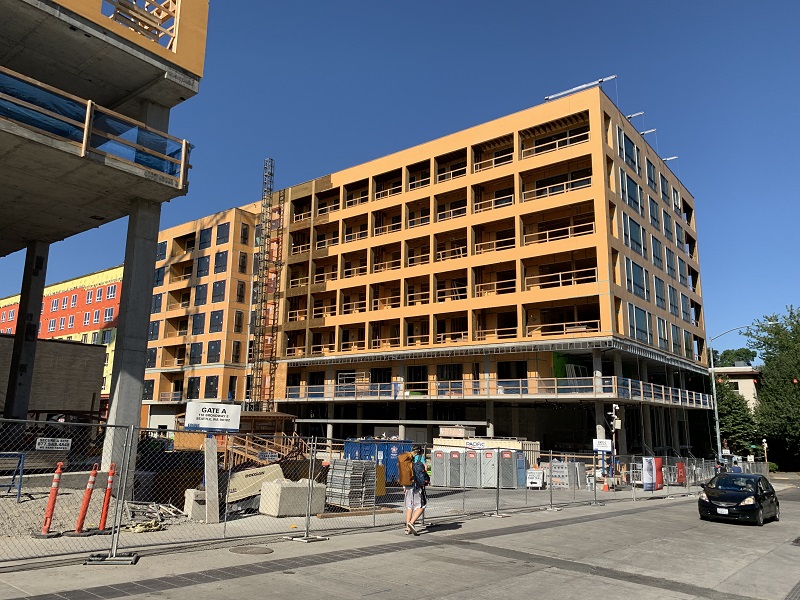
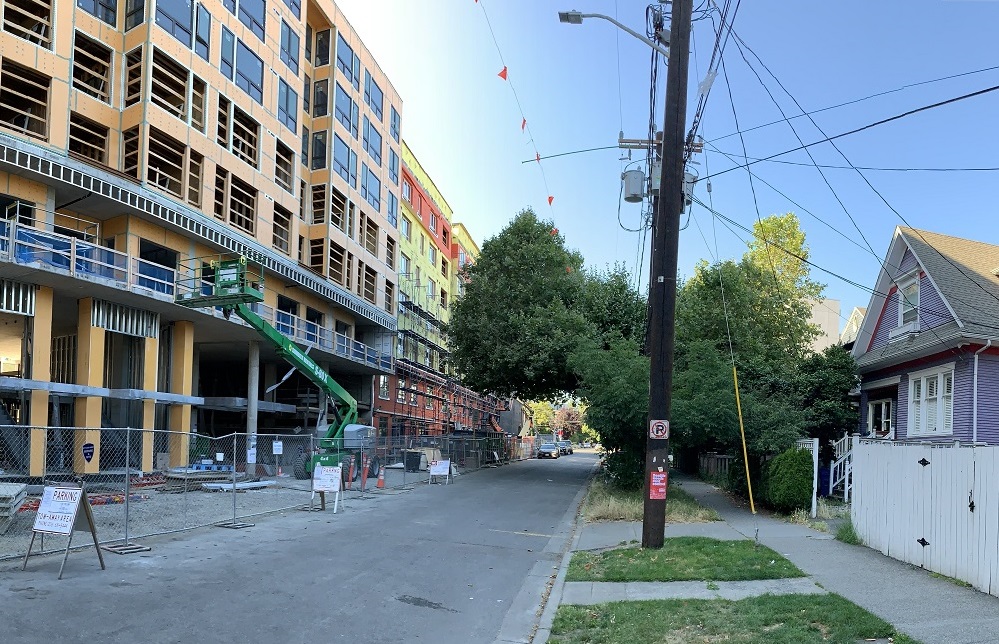
The walkways around the Denny Substation opened yesterday, and I went to take a look today.
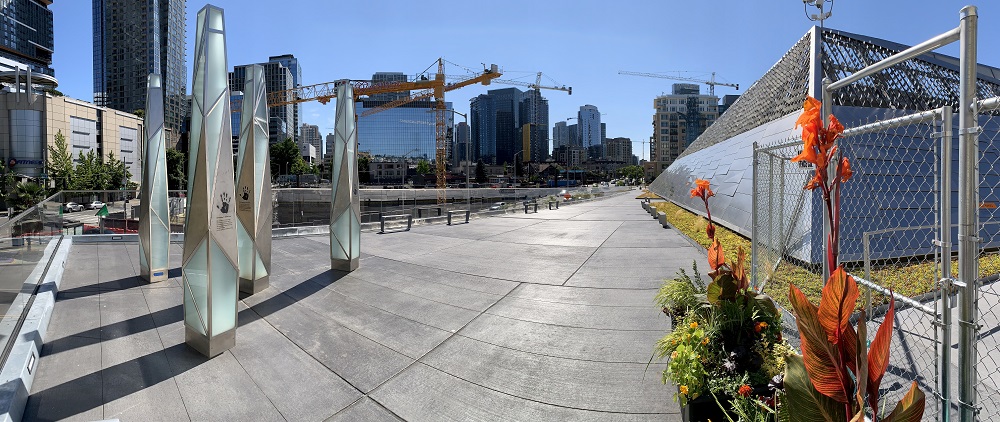
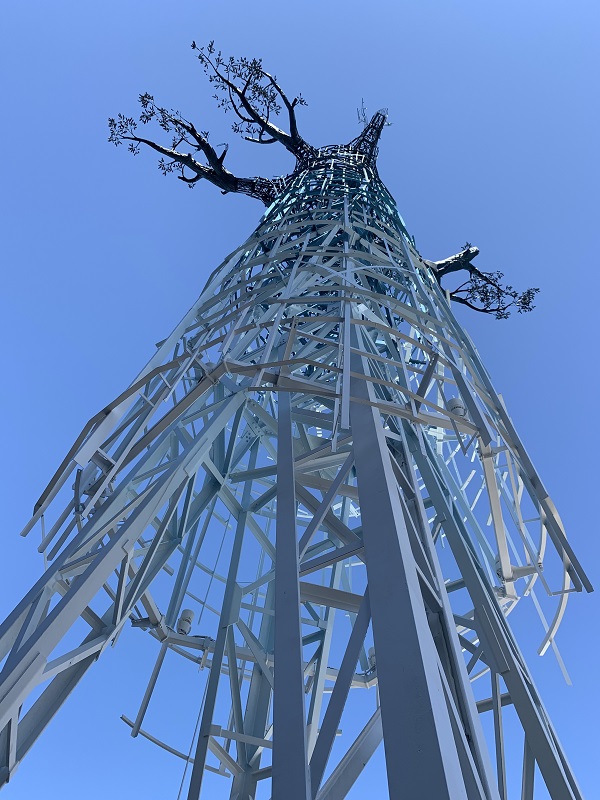
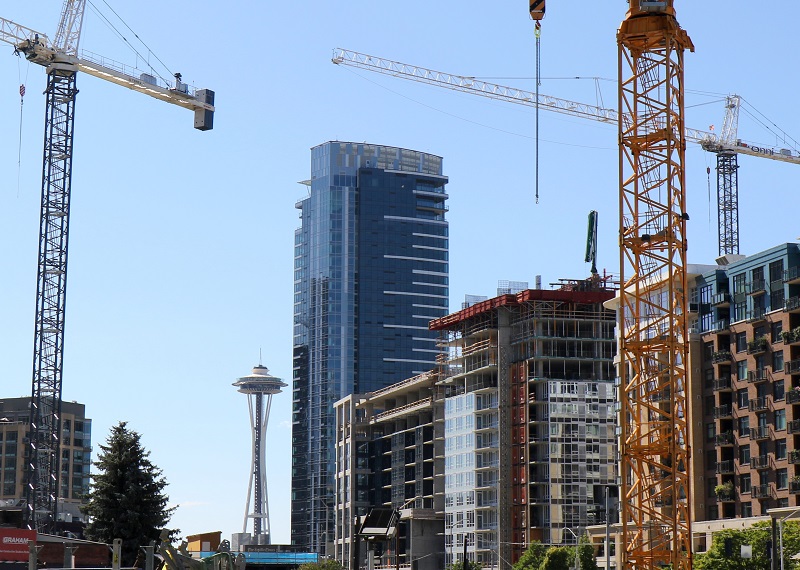

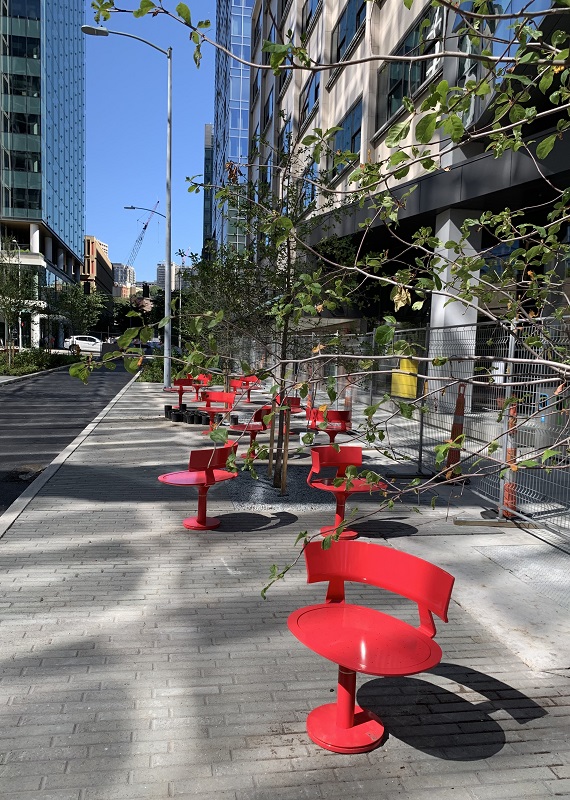
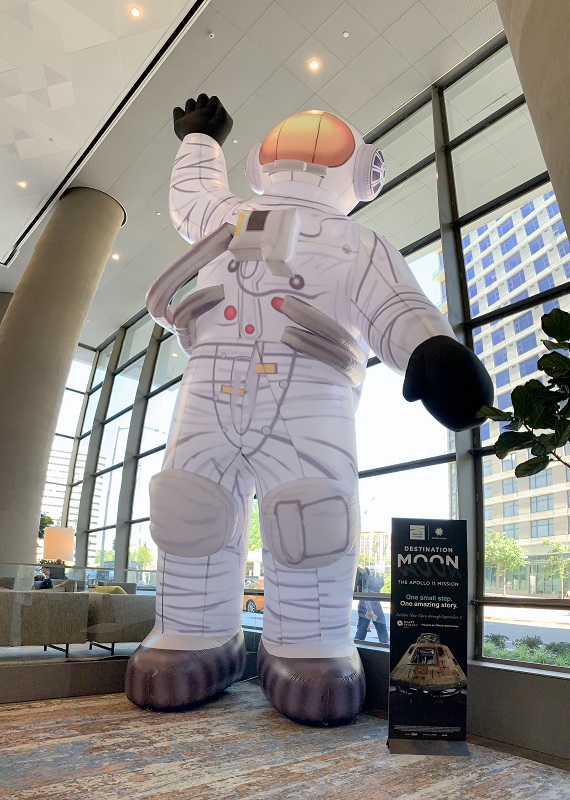
It was very pleasant this weekend in Seattle (69°F/ 21°C). We had none of the turbulent, stormy weather that swept through the Midwest and elsewhere.
Here are two pictures from my downtown walkabout this afternoon.
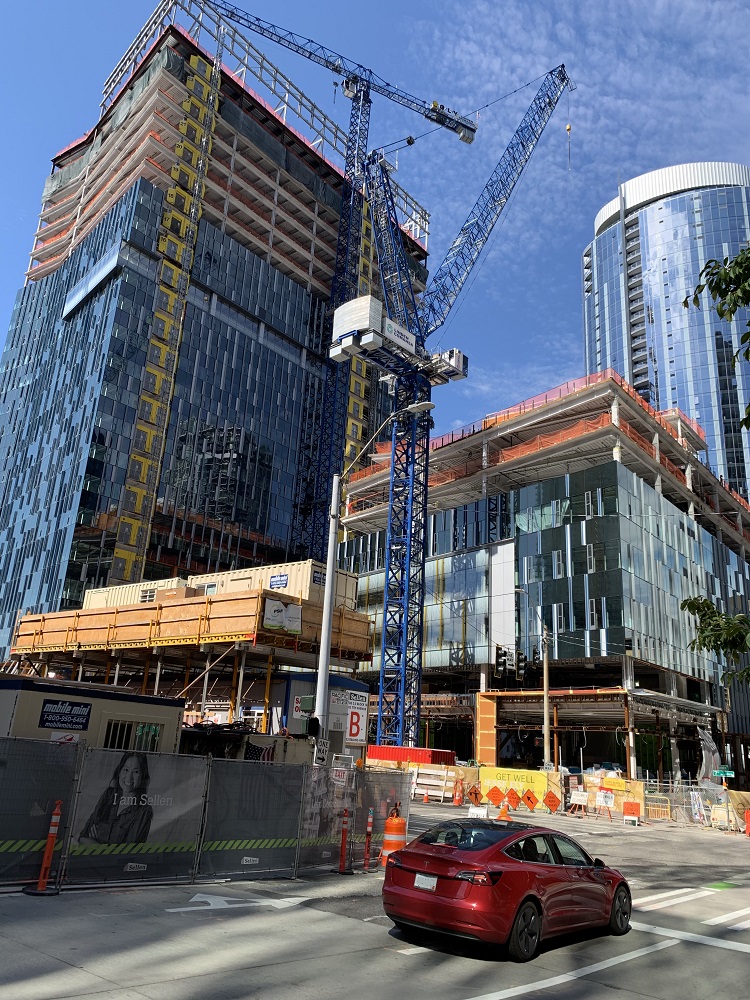
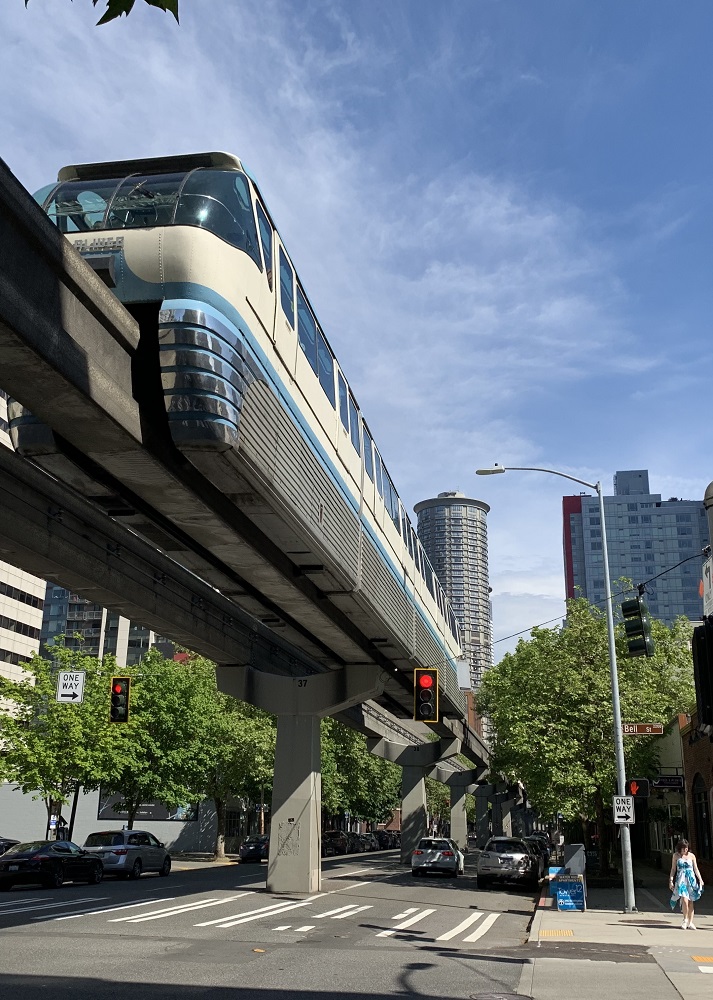
Here are two pictures that I took today, of the Rainier Square Tower. Construction workers have started to install the glass panels on the swooping side of the tower. Boy, I hope it will not be too tricky for window cleaners to scale down that side of the building to clean those slanted surfaces!
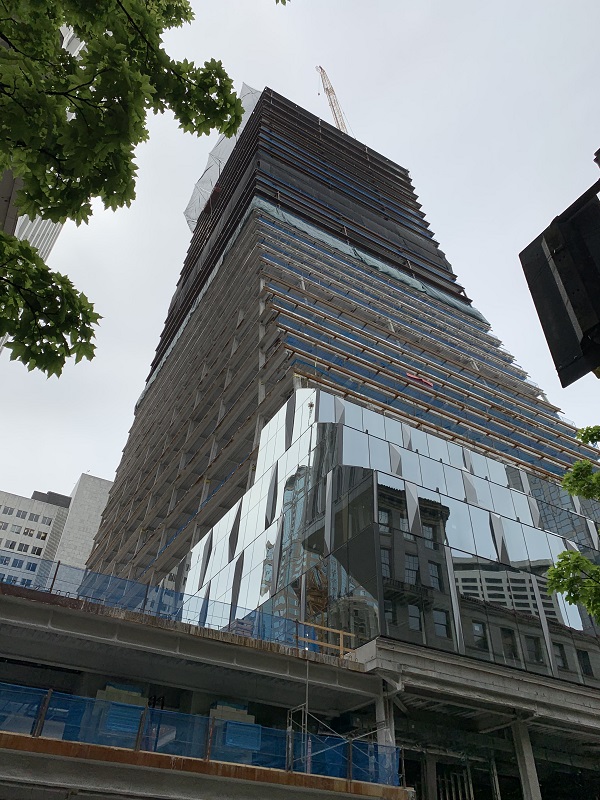
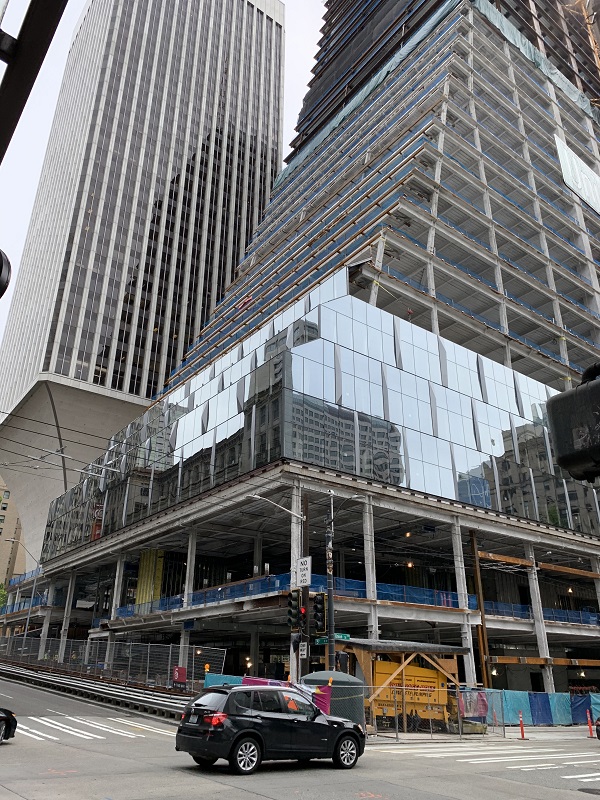
Heartbreaking to see Notre Dame cathedral stand in flames. This must be what the end of the world will look like.
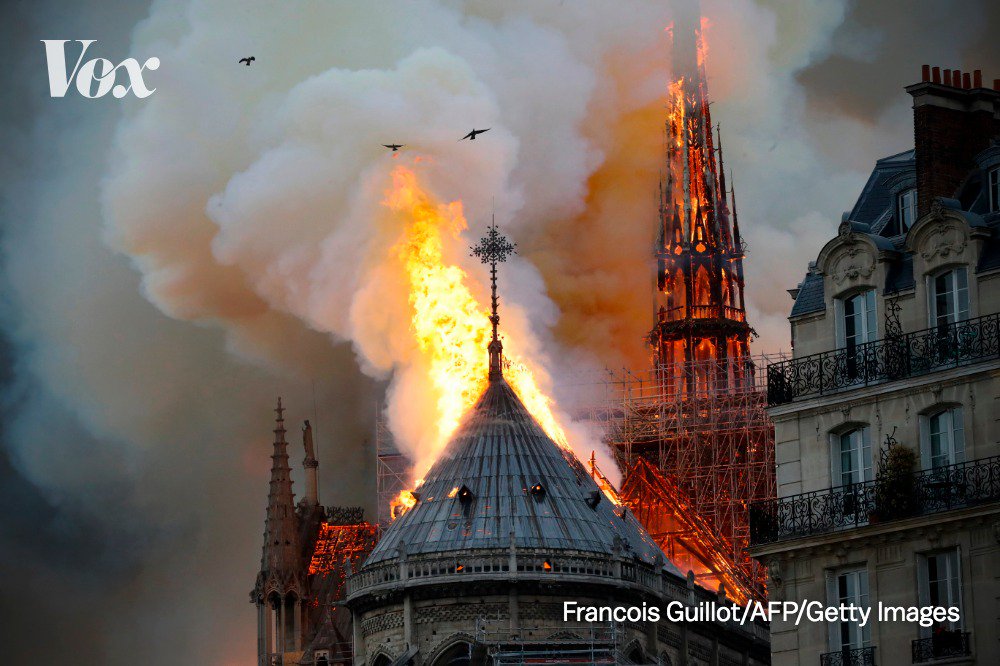
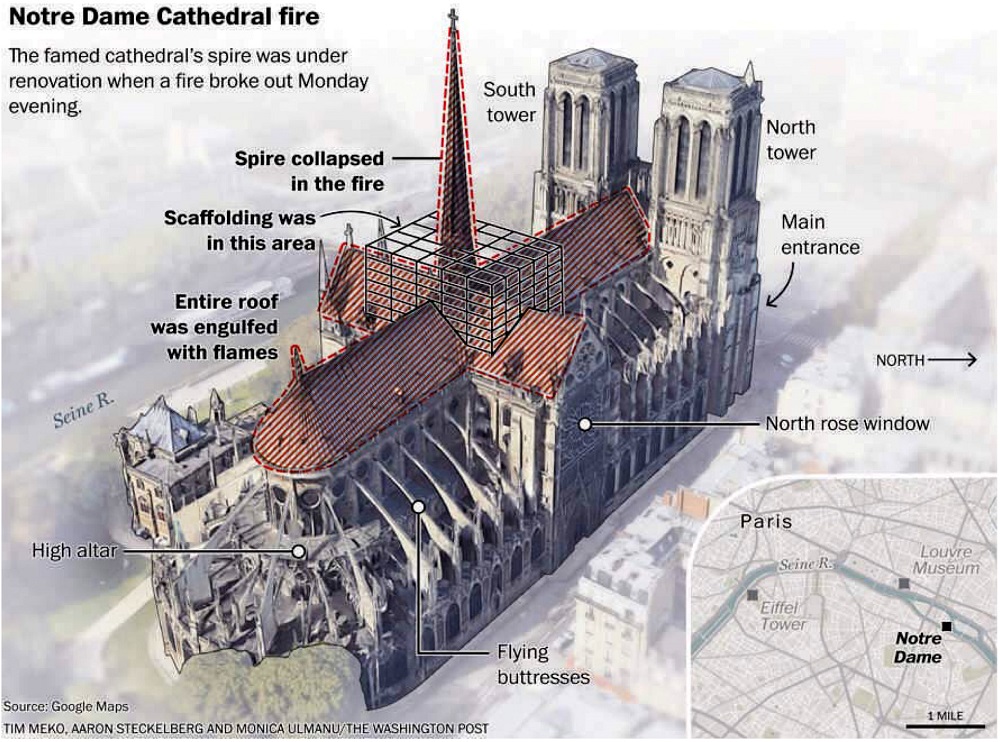
The large cherry trees on the Quad of the University of Washington’s campus in Seattle’s University District are reaching their peak bloom, and I went out to take a look today.
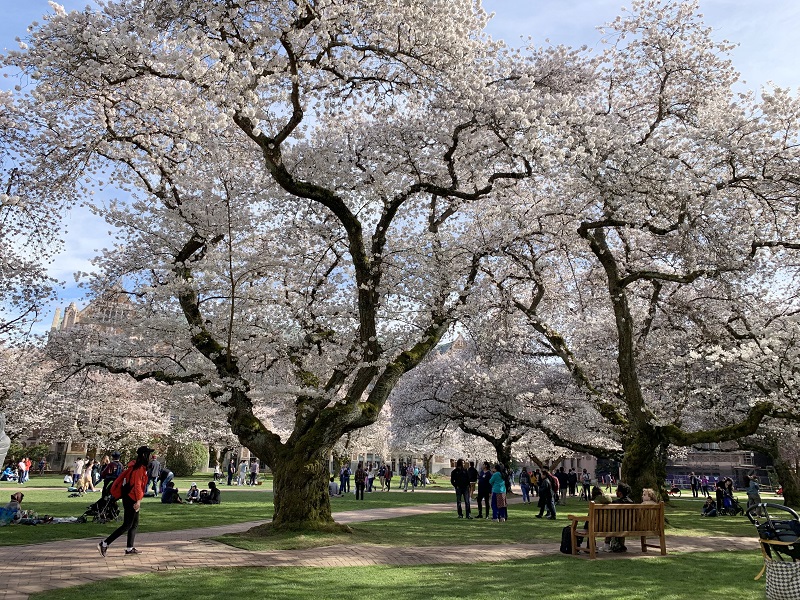
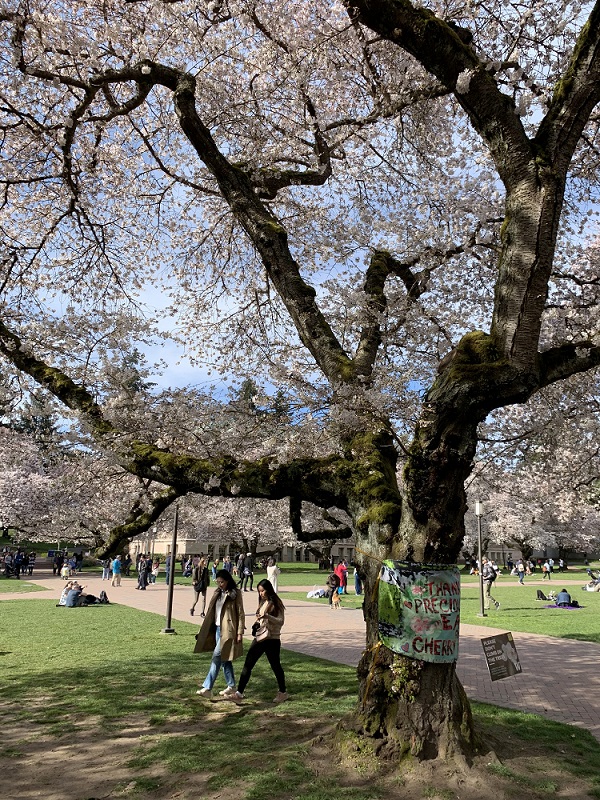
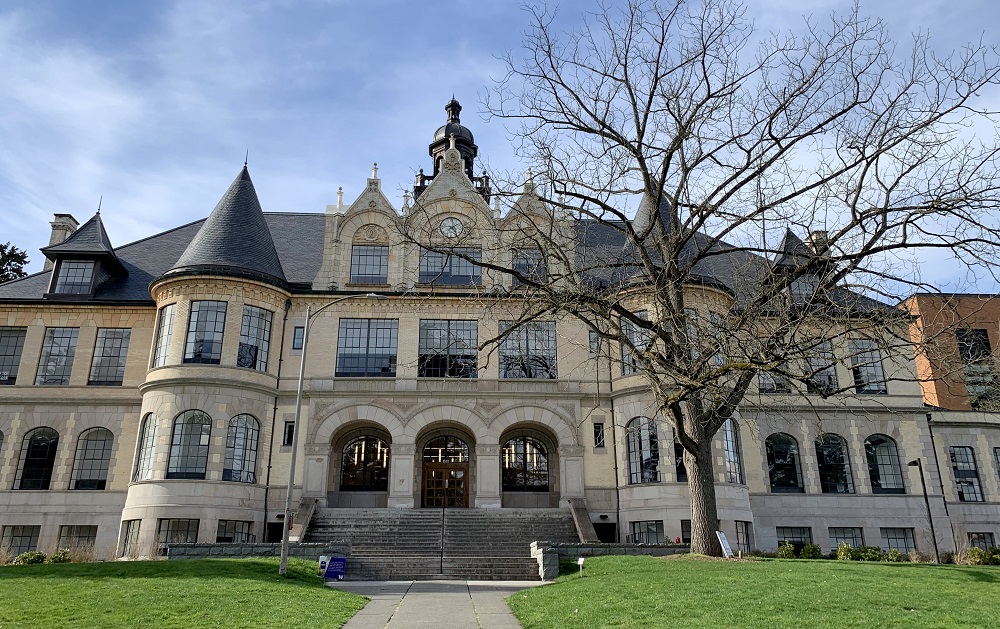
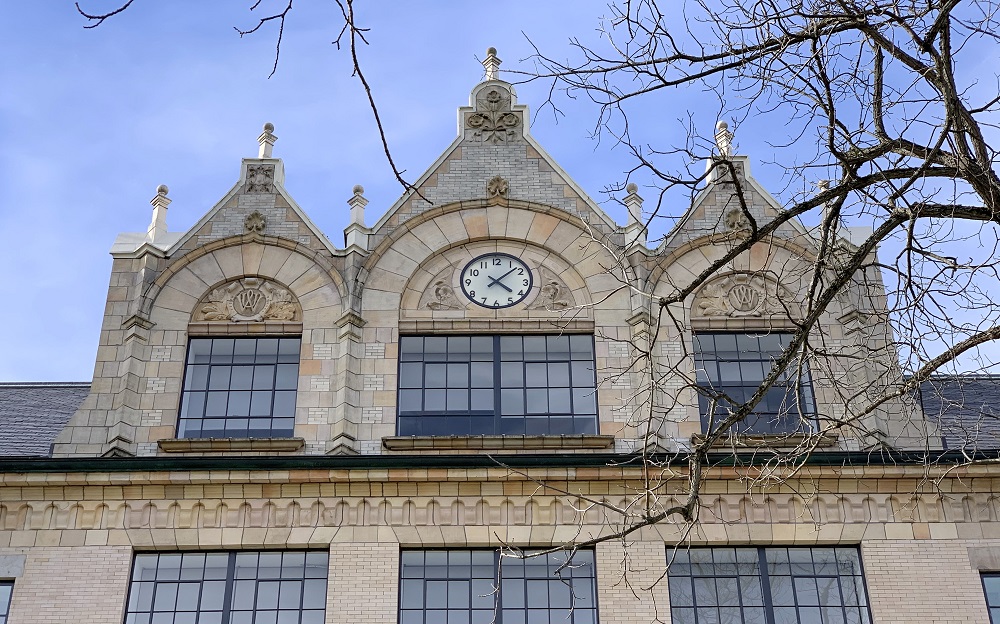
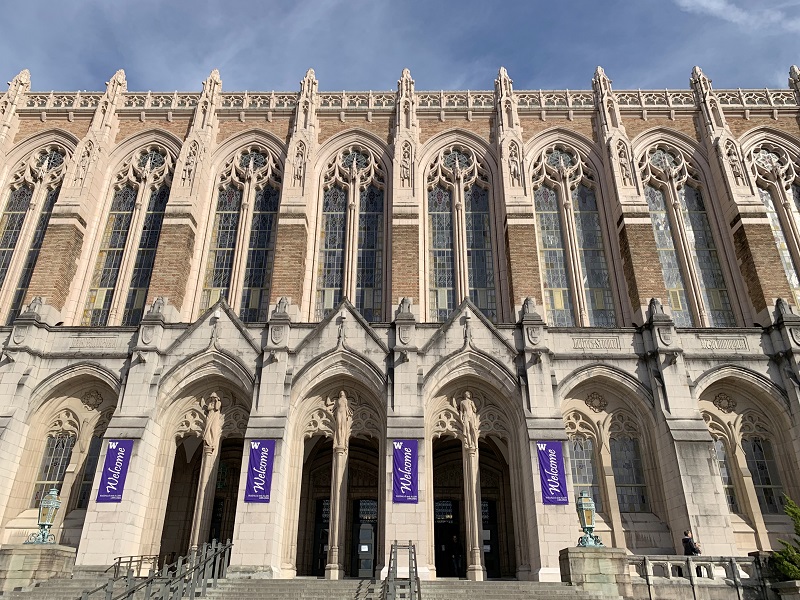
I went down to check on the construction of Seattle’s sleek new $209 million substation in South Lake Union today. Its construction has been three years in the making – and its planning much longer than that. Seattle City Light purchased the site from the Greyhound bus company in October 2008.
The work inside the substation is basically done, and the equipment has been energized. The walkways on its perimeter and the little public park are not yet open, though. There is also ongoing work done for building out an underground distribution network, scheduled to be completed in 2020.
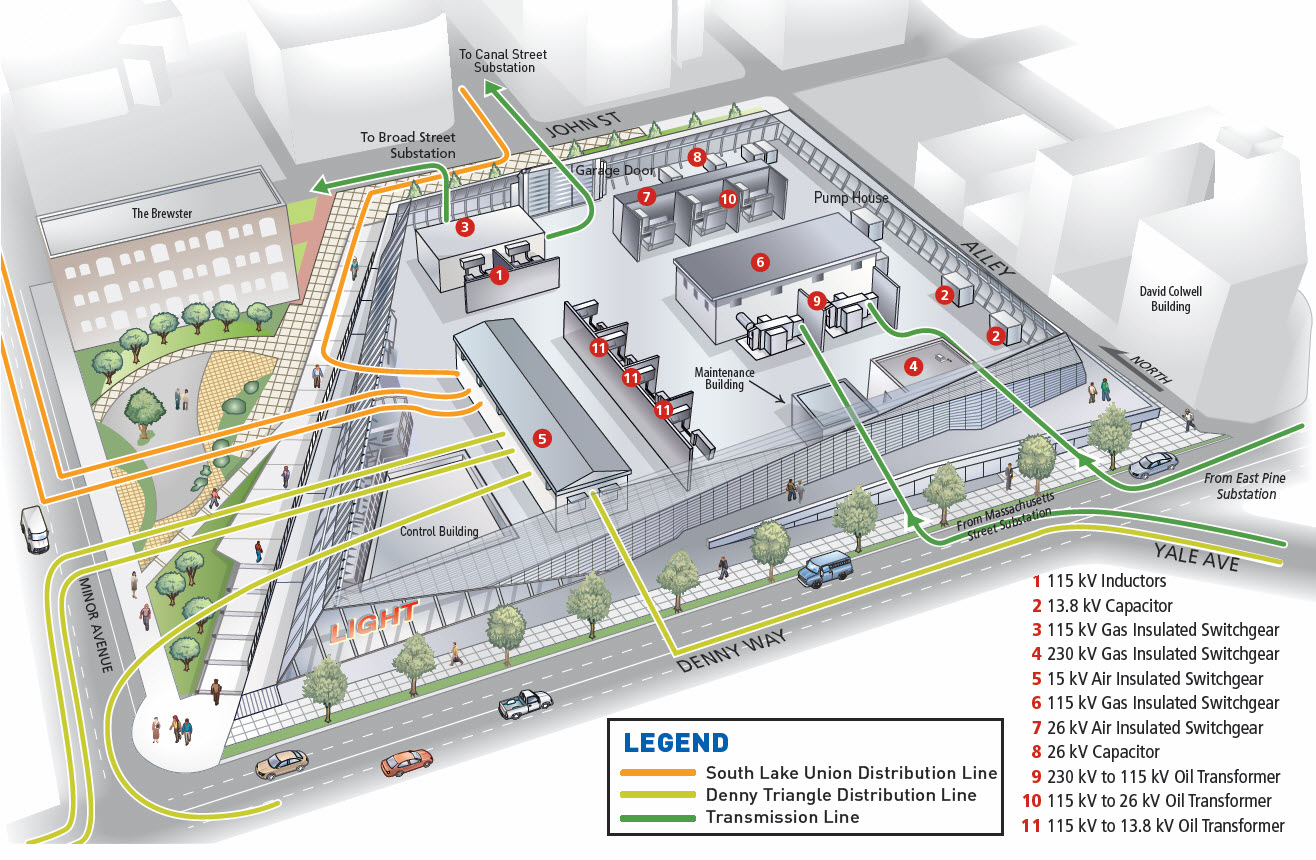
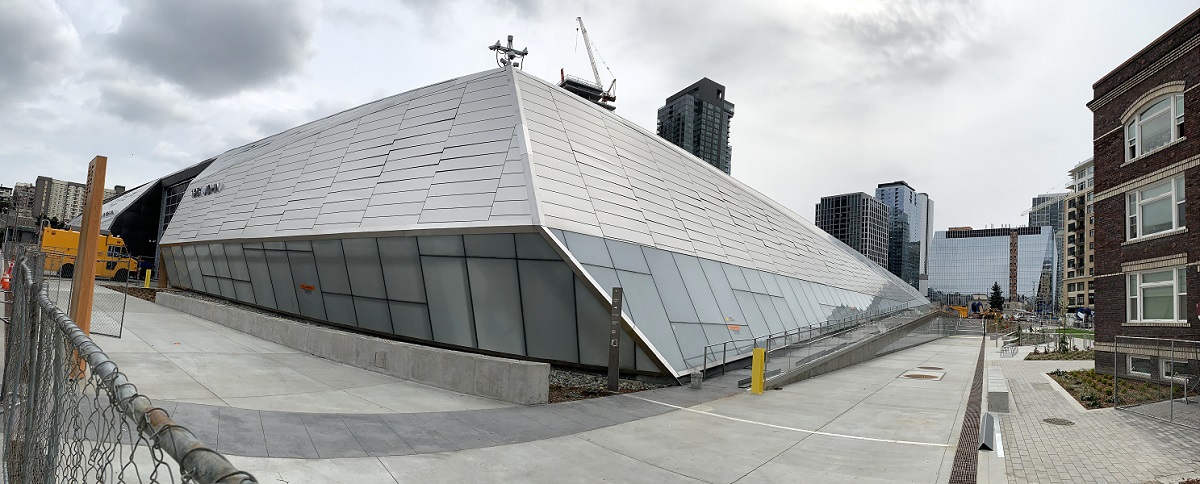
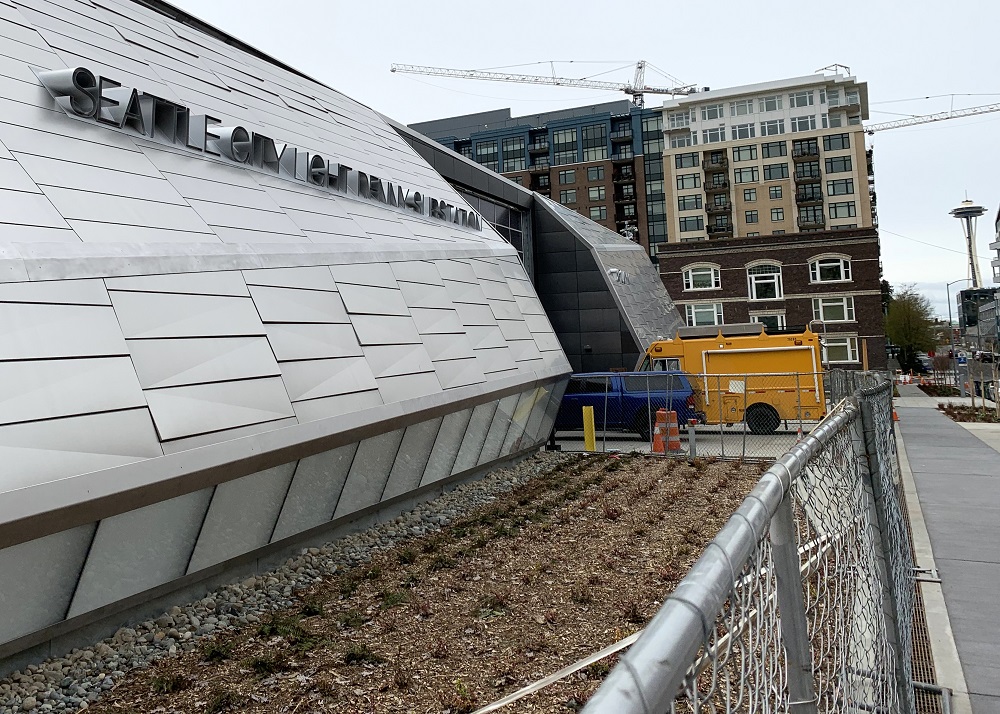
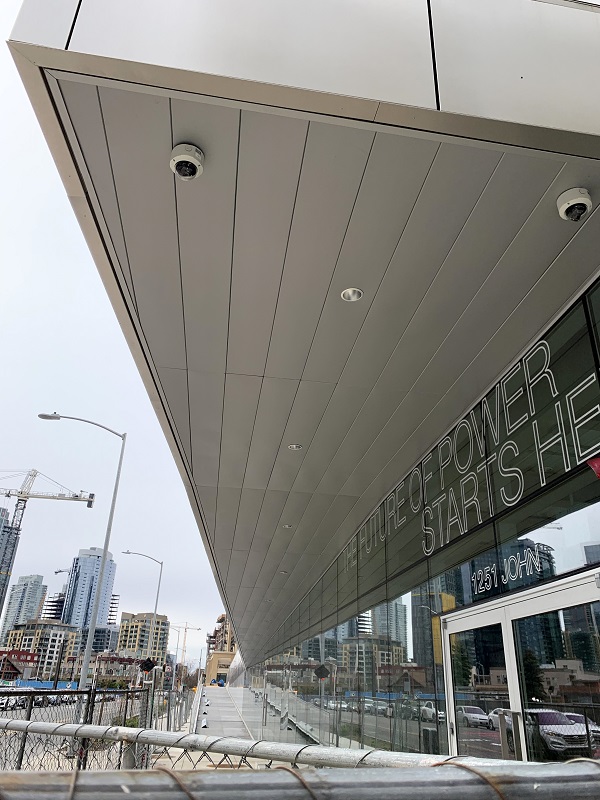
I walked by the Nexus condominium tower today, to check on its progress from November.
The tower’s construction is about to be officially topped off, with occupancy expected by late 2019. Some 28 (of the 389) units are still available.
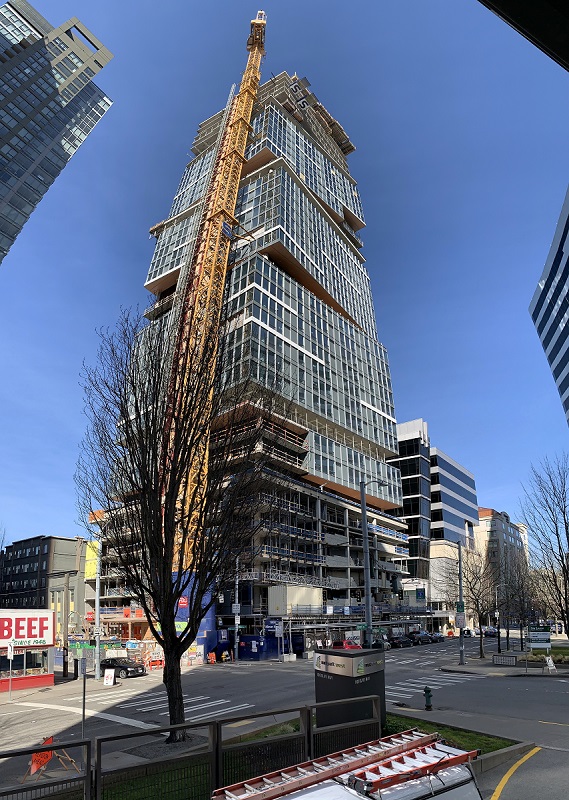
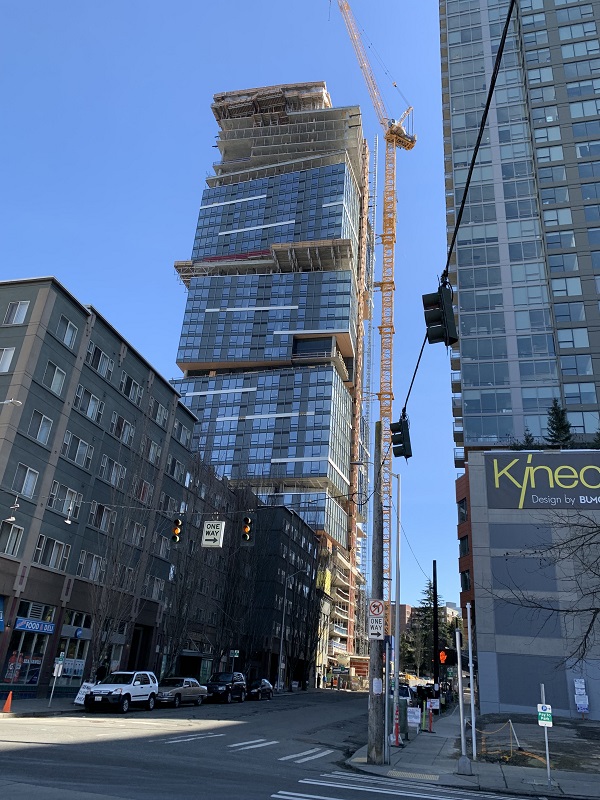
Here is what the Rainier Square Tower in downtown Seattle looks like now. (See this post from November).
Amazon was to lease all 722,000 square feet (30 floors) in the new building, but announced last week that it would not do so anymore. It will look to sub-lease the space to other companies instead. This announcement came 10 months after Amazon had threatened to pull out of the building if the city were to impose a new business tax (which the city then backed away from).
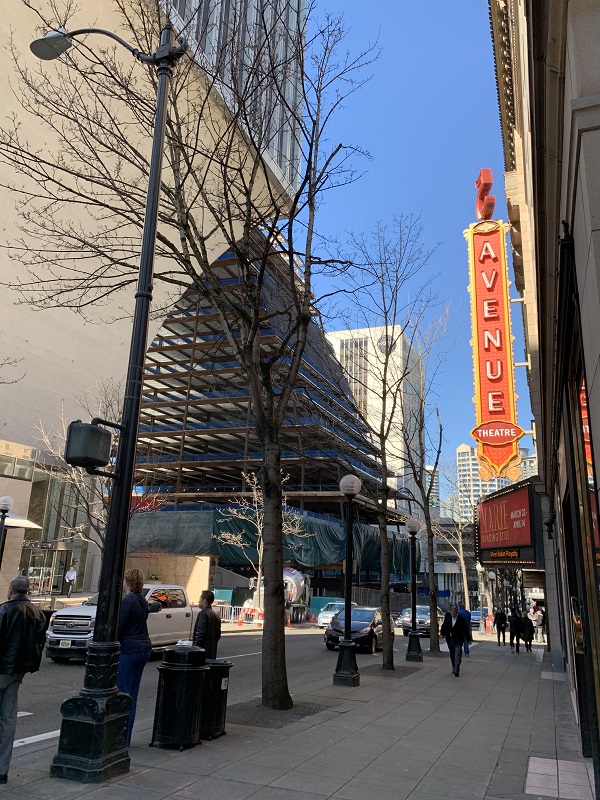
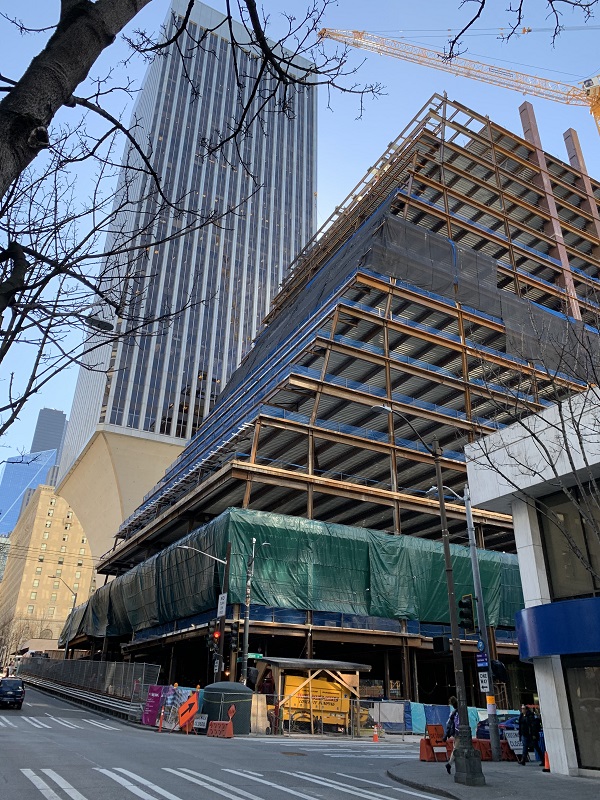
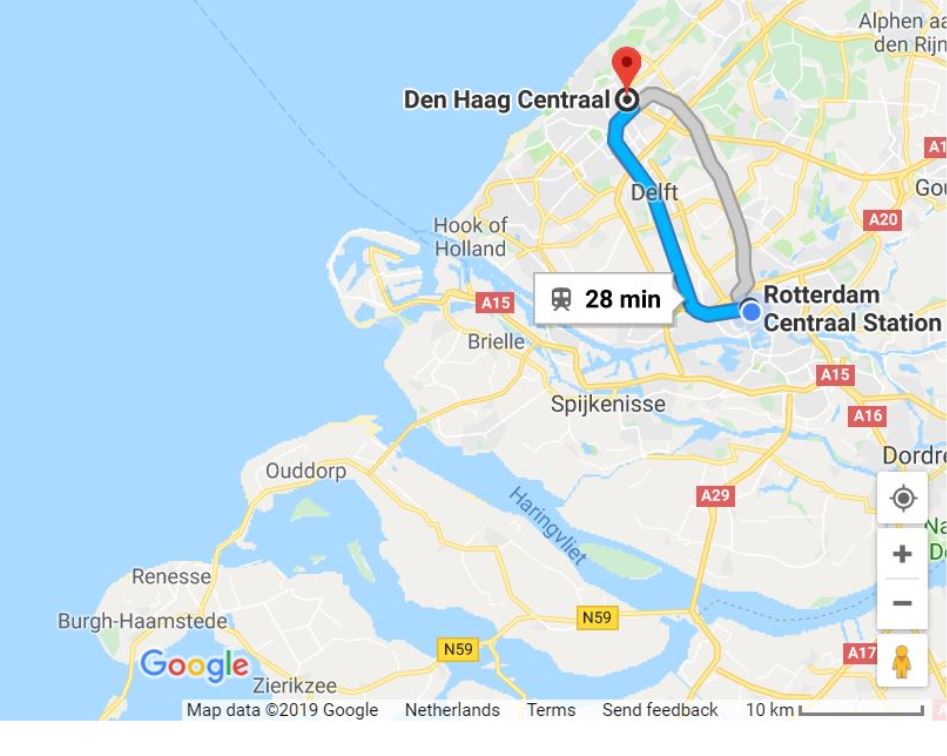 I took the short train ride out to Delft and The Hague today. The sun and the balmy weather of Wednesday were gone, and it was foggy and cold until early afternoon.
I took the short train ride out to Delft and The Hague today. The sun and the balmy weather of Wednesday were gone, and it was foggy and cold until early afternoon.
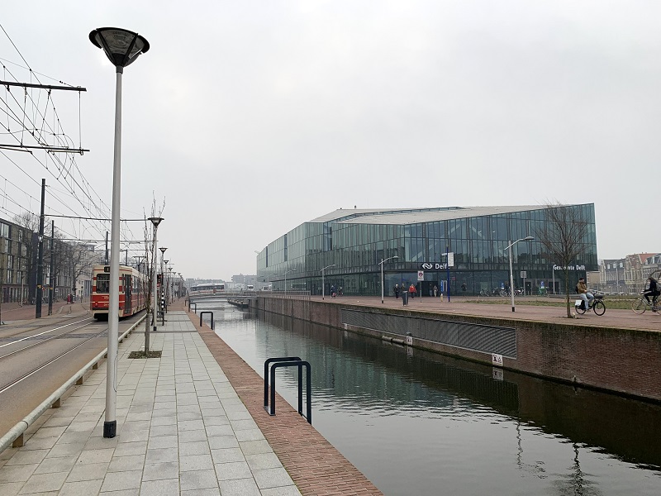
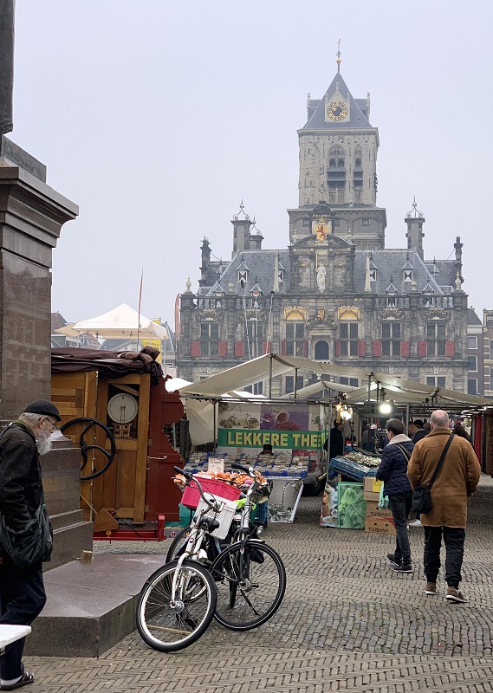
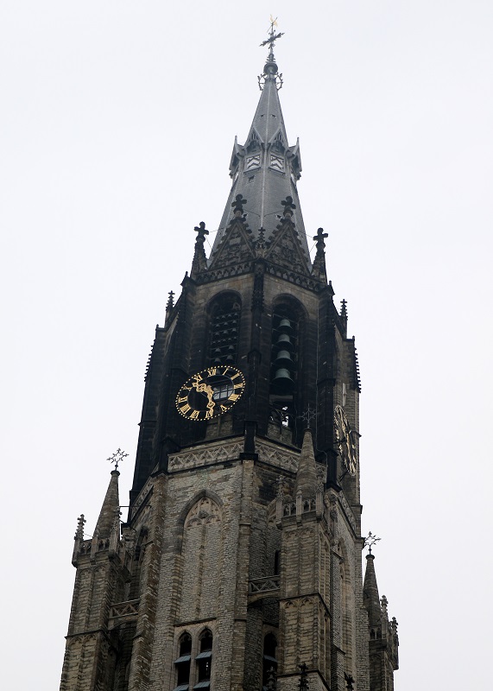
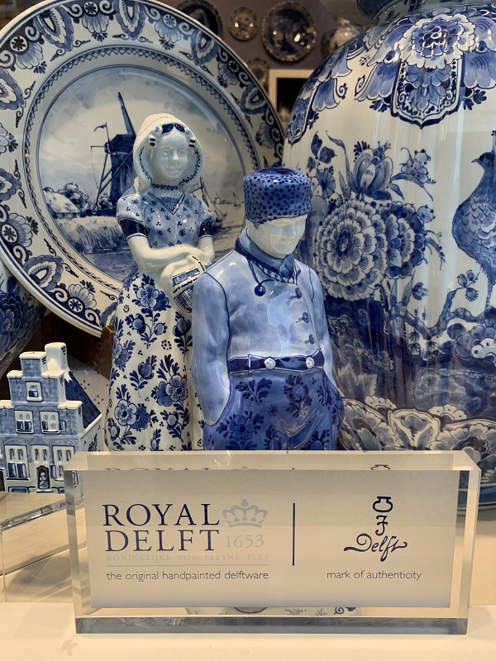
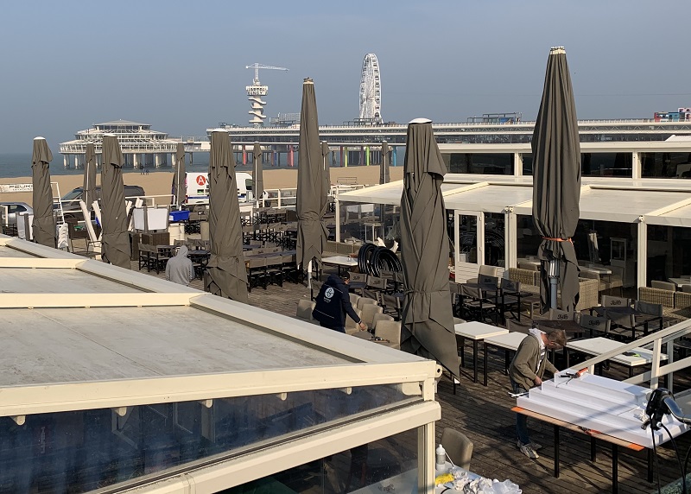
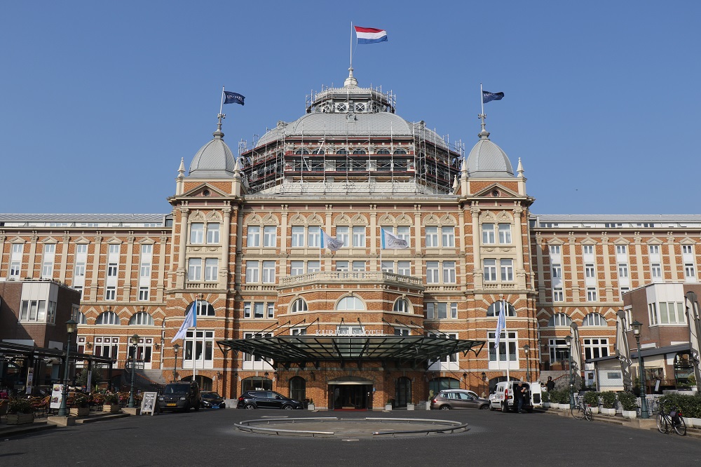
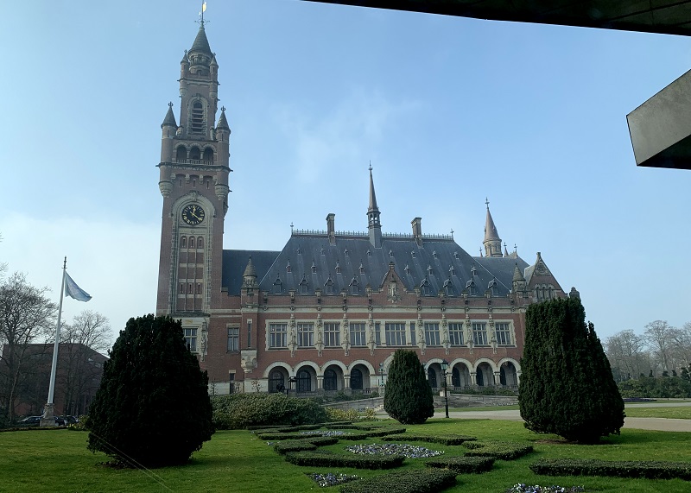
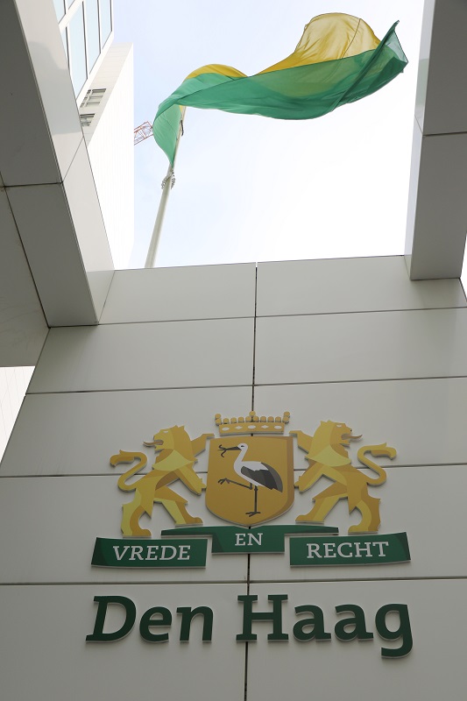
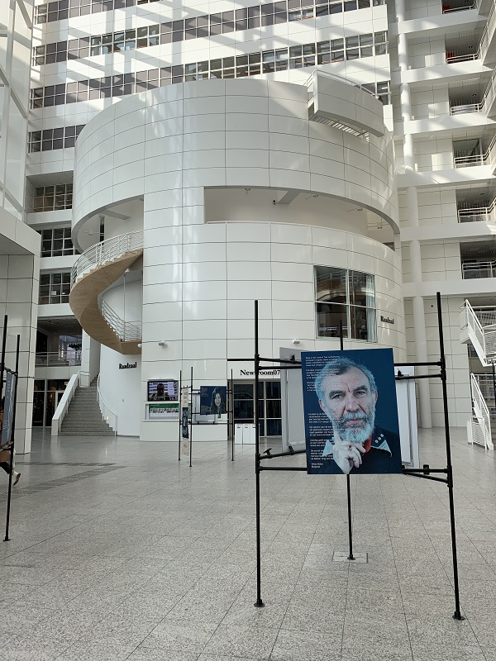
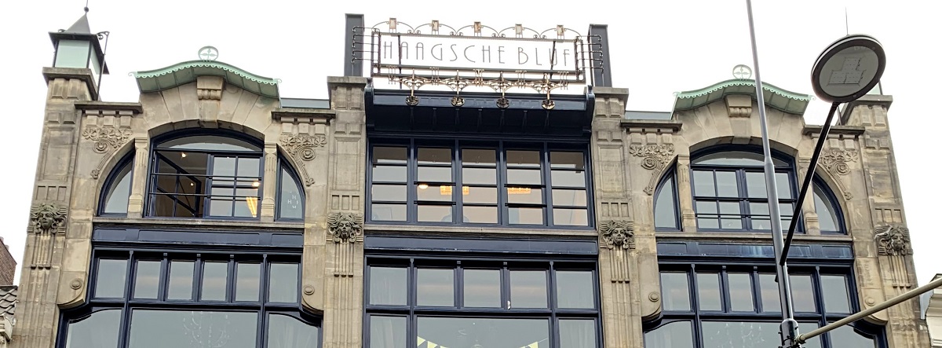
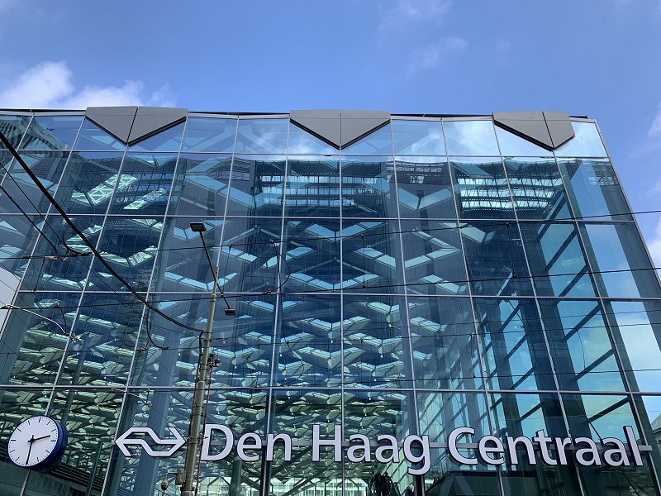
It was a gorgeous day here in Rotterdam, with the day temperature reaching 17°C/ 62°F. Here is a selection of sights from today.
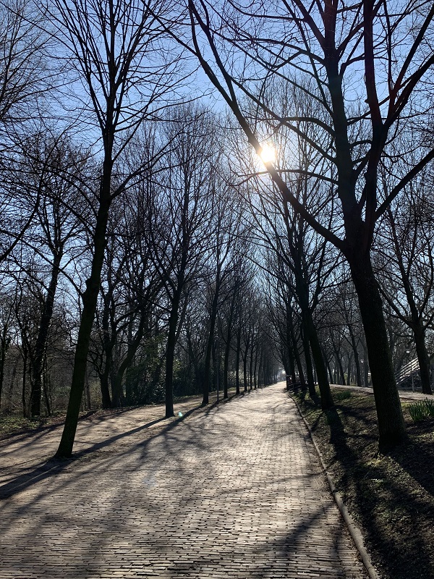
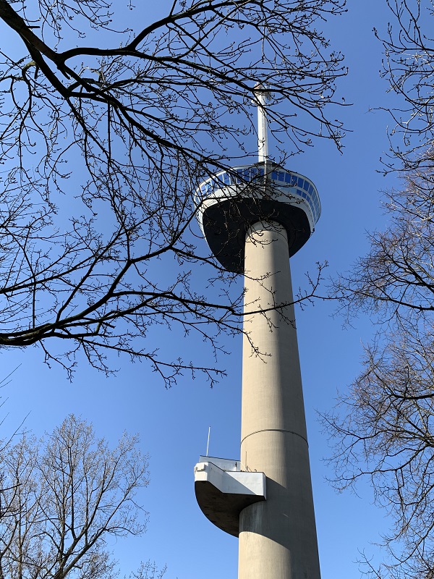
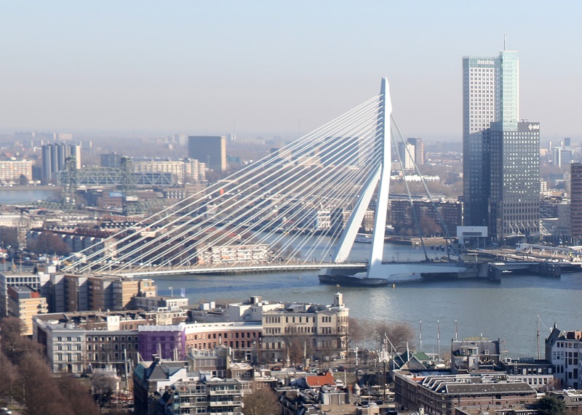
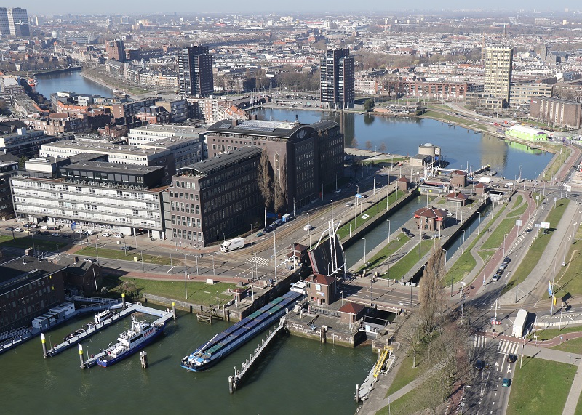
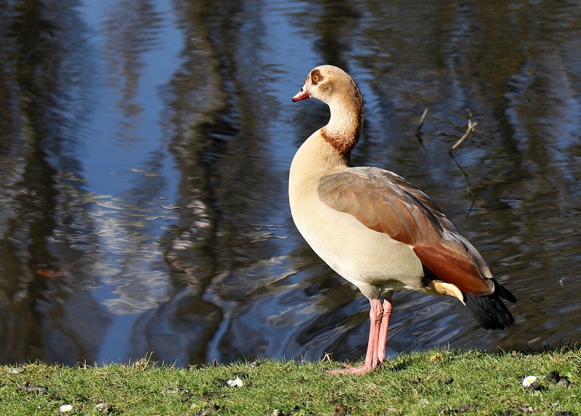
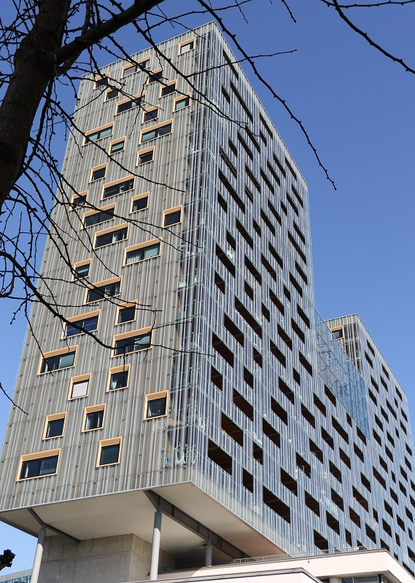
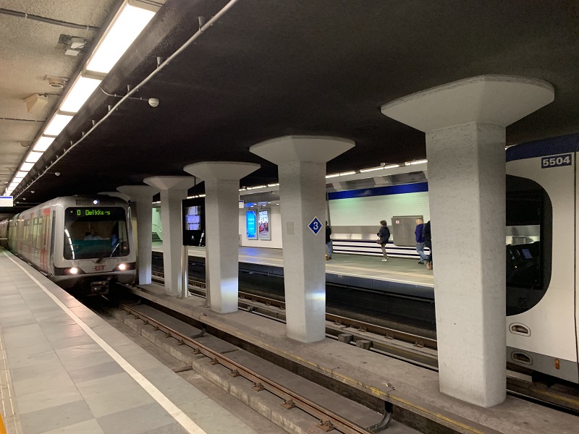
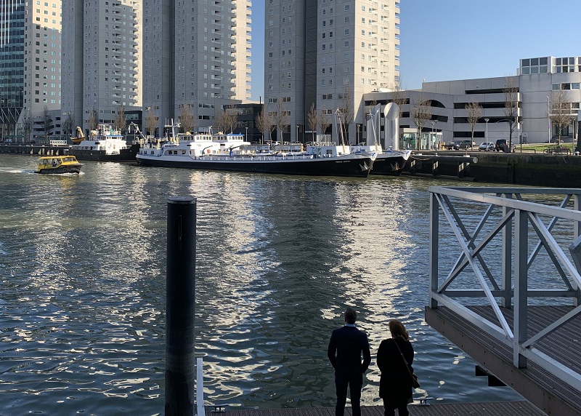
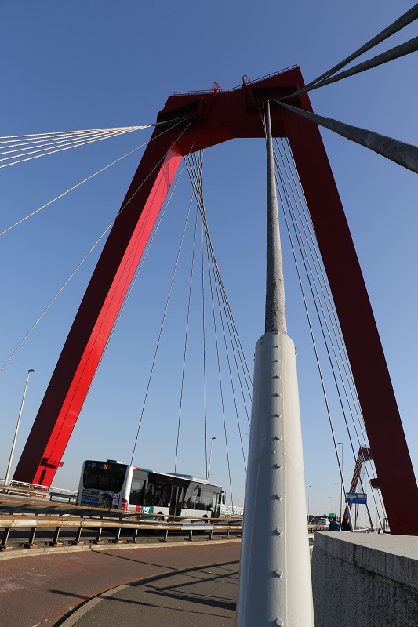
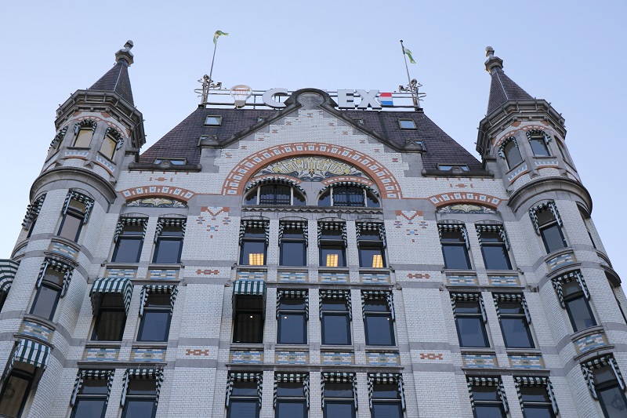
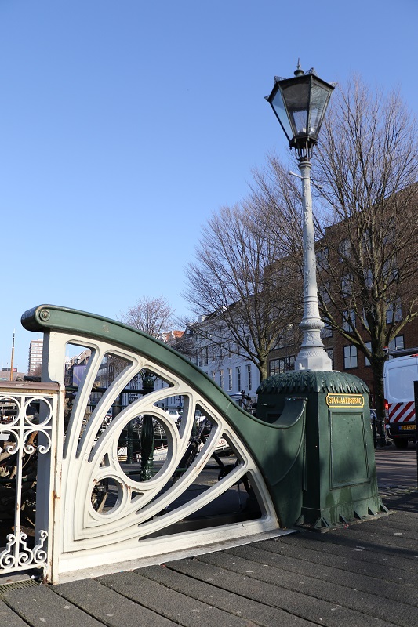
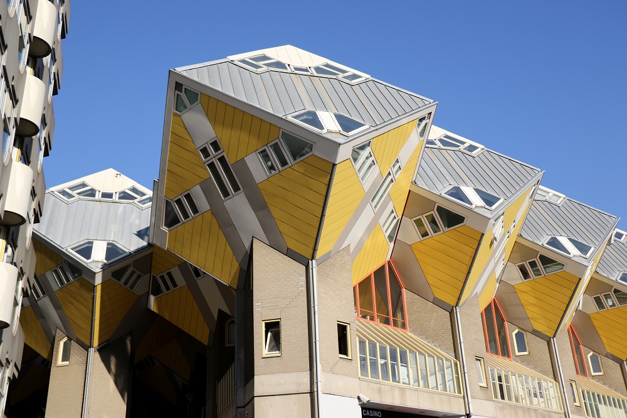
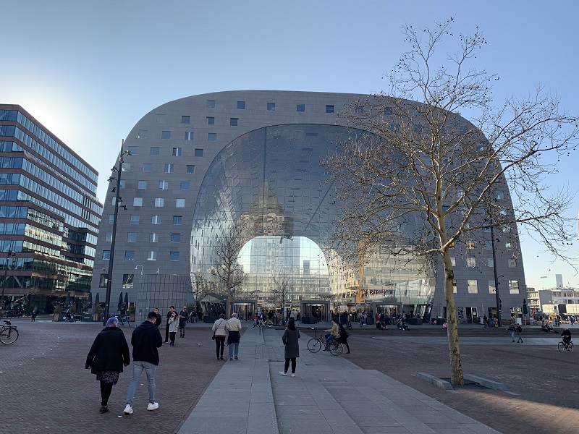

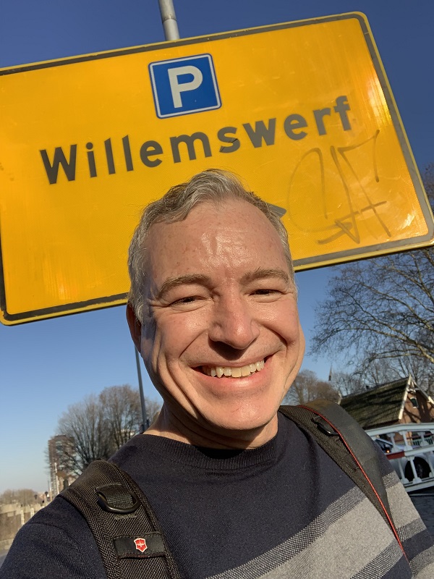
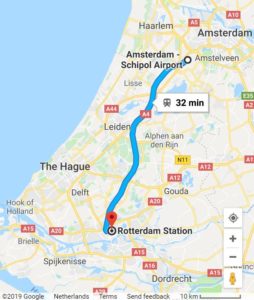
I arrived at Amsterdam’s Schiphol Airport at about 11.15 am this morning.
I had to spend a little time at Schiphol to figure out how to use my OV-chipkaart* for the train ride down to Rotterdam, but that’s OK. Now I know how to use it in Rotterdam, as well.
*Cannot load money onto it at the ticketing machine with an American credit card! (USA cards do not have PIN numbers). No need to buy a fare ahead of time, but if you travel 1st class, you tap the card once at the station/ platform entrance as usual, and then a second time on the platform next to the train, for the 1st class surcharge.
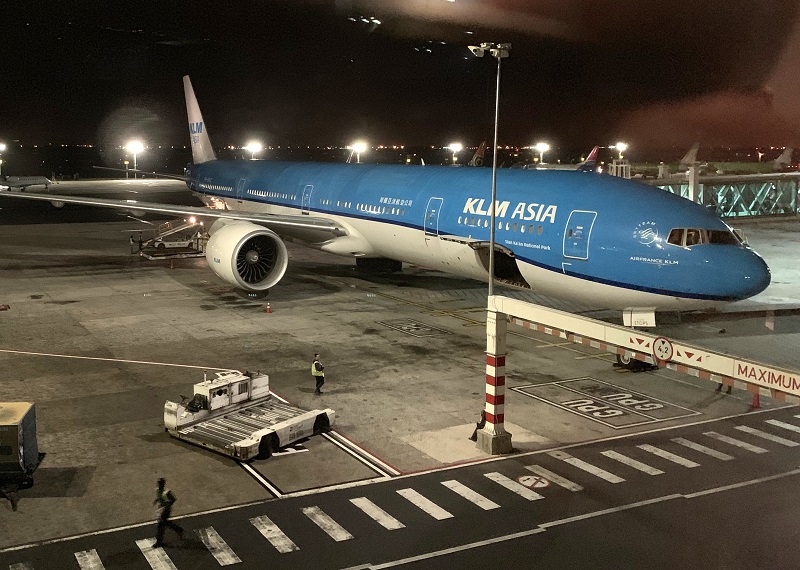
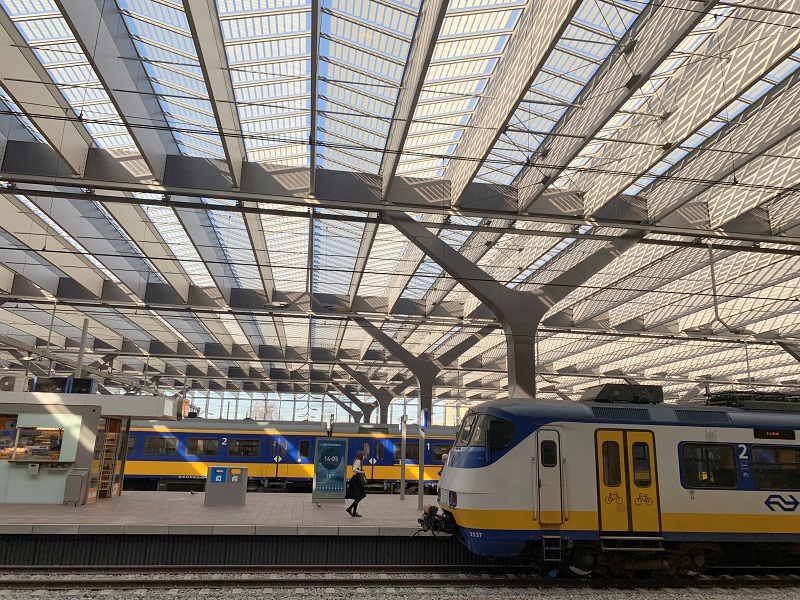
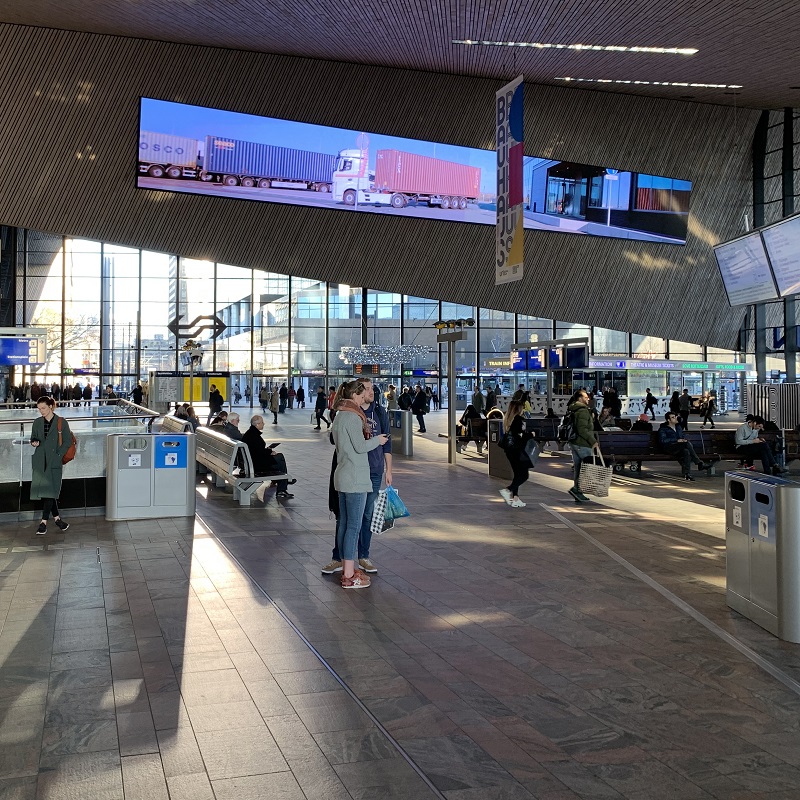
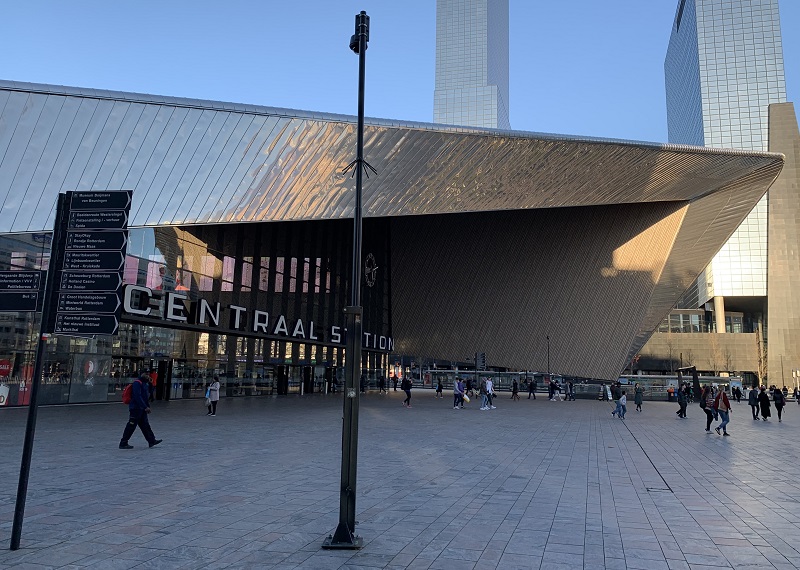
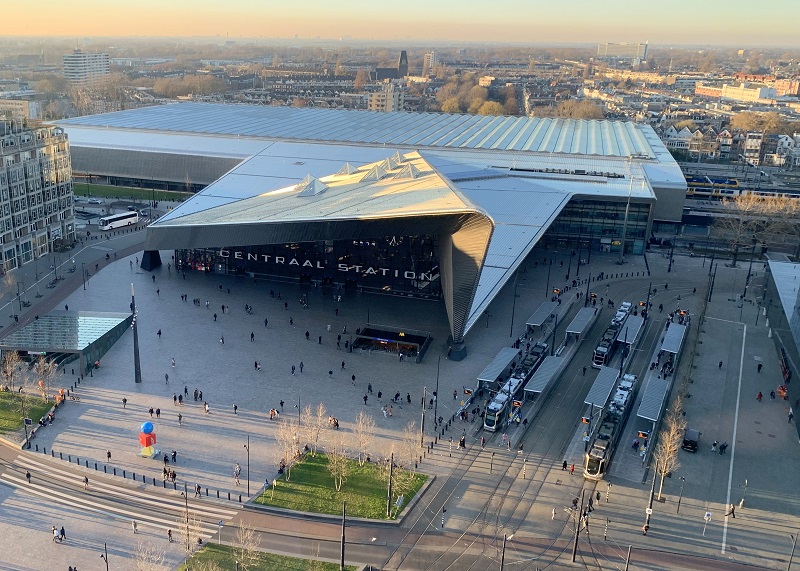
Here are some of my favorite buildings in Stellenbosch, from my visit there yesterday.
